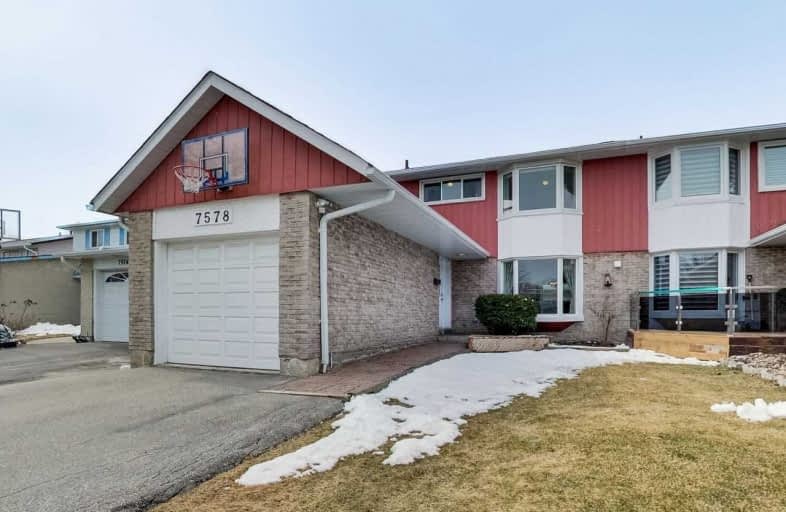Sold on Apr 15, 2019
Note: Property is not currently for sale or for rent.

-
Type: Semi-Detached
-
Style: 2-Storey
-
Lot Size: 30 x 125.55 Feet
-
Age: No Data
-
Taxes: $3,287 per year
-
Days on Site: 7 Days
-
Added: Sep 07, 2019 (1 week on market)
-
Updated:
-
Last Checked: 13 hours ago
-
MLS®#: W4407280
-
Listed By: Royal lepage signature realty, brokerage
This 4-Bed, 3-Bath Home Has So Many Updates That It Might As Well Be A New Home. The Home Has An Open Concept Kitchen Bar That Overlooks The Dining Room And Opens Onto The Living Room Area. This Is Great For Entertaining Family And Friends. The Upstairs Houses All 4 Ample Sized Bedrooms, And A Full 4-Piece Bathroom. Heading Down To Your Full Basement Where It Can Be Used Either As A Kids/Husband Get Away Or A Nanny Suite Equipped With A 3-Piece Bathroom.
Extras
New Furnace/ Ac, Roof Shingles 2018, Nest Thermo, Wi-Fi Garage, New Windows In Bdrms, Kit & Dining Room. Ask For List Of Other Upgrades. Included:Fridge, Stove, Dishwasher, Washer And Dryer, Gb&E, And All Electric Light Fixtures
Property Details
Facts for 7578 Wildfern Drive, Mississauga
Status
Days on Market: 7
Last Status: Sold
Sold Date: Apr 15, 2019
Closed Date: Jul 03, 2019
Expiry Date: Jul 08, 2019
Sold Price: $658,000
Unavailable Date: Apr 15, 2019
Input Date: Apr 08, 2019
Prior LSC: Sold
Property
Status: Sale
Property Type: Semi-Detached
Style: 2-Storey
Area: Mississauga
Community: Malton
Availability Date: 60/90
Inside
Bedrooms: 4
Bathrooms: 3
Kitchens: 1
Rooms: 8
Den/Family Room: No
Air Conditioning: Central Air
Fireplace: No
Washrooms: 3
Utilities
Electricity: Available
Gas: Available
Cable: Available
Telephone: Available
Building
Basement: Finished
Heat Type: Forced Air
Heat Source: Gas
Exterior: Alum Siding
Exterior: Brick
Water Supply: Municipal
Special Designation: Unknown
Parking
Driveway: Private
Garage Spaces: 1
Garage Type: Attached
Covered Parking Spaces: 2
Total Parking Spaces: 3
Fees
Tax Year: 2019
Tax Legal Description: Pt Lt 25 Pl 946 Miss.Pt 7,22 43R1575;S/T Vs228575*
Taxes: $3,287
Land
Cross Street: Darcel/ Brandon Gate
Municipality District: Mississauga
Fronting On: West
Pool: None
Sewer: Sewers
Lot Depth: 125.55 Feet
Lot Frontage: 30 Feet
Waterfront: None
Additional Media
- Virtual Tour: https://real.vision/7578-wildfern?o=u
Rooms
Room details for 7578 Wildfern Drive, Mississauga
| Type | Dimensions | Description |
|---|---|---|
| Living Main | 5.40 x 3.50 | Laminate |
| Dining Main | 3.20 x 2.80 | Laminate |
| Kitchen Main | 3.50 x 2.90 | Laminate |
| Master 2nd | 4.00 x 3.00 | Laminate, Closet |
| 2nd Br 2nd | 3.60 x 2.80 | Laminate, Closet |
| 3rd Br 2nd | 2.80 x 2.90 | Laminate, Closet |
| 4th Br 2nd | 2.60 x 2.70 | Laminate, Closet |
| Rec Bsmt | 6.90 x 4.40 | Laminate |
| XXXXXXXX | XXX XX, XXXX |
XXXX XXX XXXX |
$XXX,XXX |
| XXX XX, XXXX |
XXXXXX XXX XXXX |
$XXX,XXX | |
| XXXXXXXX | XXX XX, XXXX |
XXXX XXX XXXX |
$XXX,XXX |
| XXX XX, XXXX |
XXXXXX XXX XXXX |
$XXX,XXX |
| XXXXXXXX XXXX | XXX XX, XXXX | $658,000 XXX XXXX |
| XXXXXXXX XXXXXX | XXX XX, XXXX | $599,900 XXX XXXX |
| XXXXXXXX XXXX | XXX XX, XXXX | $437,000 XXX XXXX |
| XXXXXXXX XXXXXX | XXX XX, XXXX | $454,000 XXX XXXX |

St Raphael School
Elementary: CatholicCorliss Public School
Elementary: PublicBrandon Gate Public School
Elementary: PublicDarcel Avenue Senior Public School
Elementary: PublicDunrankin Drive Public School
Elementary: PublicHoly Cross School
Elementary: CatholicAscension of Our Lord Secondary School
Secondary: CatholicHoly Cross Catholic Academy High School
Secondary: CatholicFather Henry Carr Catholic Secondary School
Secondary: CatholicNorth Albion Collegiate Institute
Secondary: PublicWest Humber Collegiate Institute
Secondary: PublicLincoln M. Alexander Secondary School
Secondary: Public

