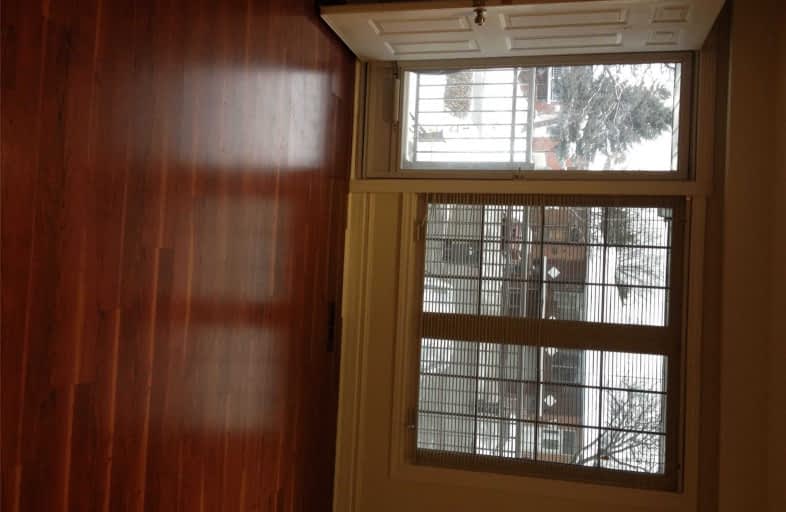
The Woodlands
Elementary: Public
0.65 km
St. John XXIII Catholic Elementary School
Elementary: Catholic
0.46 km
Hawthorn Public School
Elementary: Public
0.70 km
St Jerome Separate School
Elementary: Catholic
0.89 km
Father Daniel Zanon Elementary School
Elementary: Catholic
1.36 km
McBride Avenue Public School
Elementary: Public
0.55 km
T. L. Kennedy Secondary School
Secondary: Public
2.60 km
Erindale Secondary School
Secondary: Public
3.43 km
The Woodlands Secondary School
Secondary: Public
0.63 km
Lorne Park Secondary School
Secondary: Public
3.69 km
St Martin Secondary School
Secondary: Catholic
0.77 km
Father Michael Goetz Secondary School
Secondary: Catholic
2.15 km


