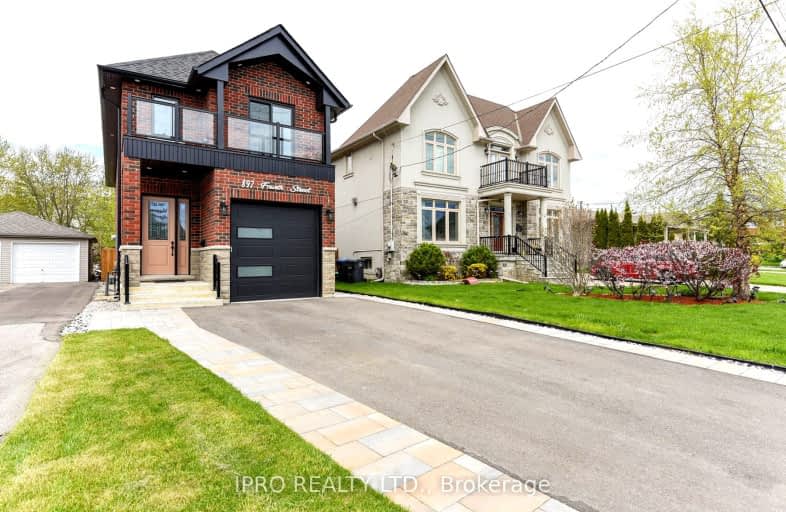Very Walkable
- Most errands can be accomplished on foot.
Some Transit
- Most errands require a car.
Bikeable
- Some errands can be accomplished on bike.

Peel Alternative - South Elementary
Elementary: PublicSt. James Catholic Global Learning Centr
Elementary: CatholicSt Dominic Separate School
Elementary: CatholicQueen of Heaven School
Elementary: CatholicJanet I. McDougald Public School
Elementary: PublicAllan A Martin Senior Public School
Elementary: PublicPeel Alternative South
Secondary: PublicPeel Alternative South ISR
Secondary: PublicSt Paul Secondary School
Secondary: CatholicGordon Graydon Memorial Secondary School
Secondary: PublicPort Credit Secondary School
Secondary: PublicCawthra Park Secondary School
Secondary: Public-
Lakefront Promenade Park
at Lakefront Promenade, Mississauga ON L5G 1N3 1.39km -
Marie Curtis Park
40 2nd St, Etobicoke ON M8V 2X3 2.19km -
Marie Curtis Dog Park
Island Rd (at Lakeshore Rd E), Toronto ON 2.19km
-
TD Bank Financial Group
3569 Lake Shore Blvd W, Toronto ON M8W 0A7 3.2km -
TD Bank Financial Group
689 Evans Ave, Etobicoke ON M9C 1A2 3.59km -
Scotiabank
1825 Dundas St E (Wharton Way), Mississauga ON L4X 2X1 4.76km
- 4 bath
- 4 bed
- 2500 sqft
2159 Royal Gala Circle, Mississauga, Ontario • L4Y 0H2 • Lakeview
- 4 bath
- 4 bed
- 2500 sqft
2163 Royal Gala Circle, Mississauga, Ontario • L4Y 0H2 • Lakeview














