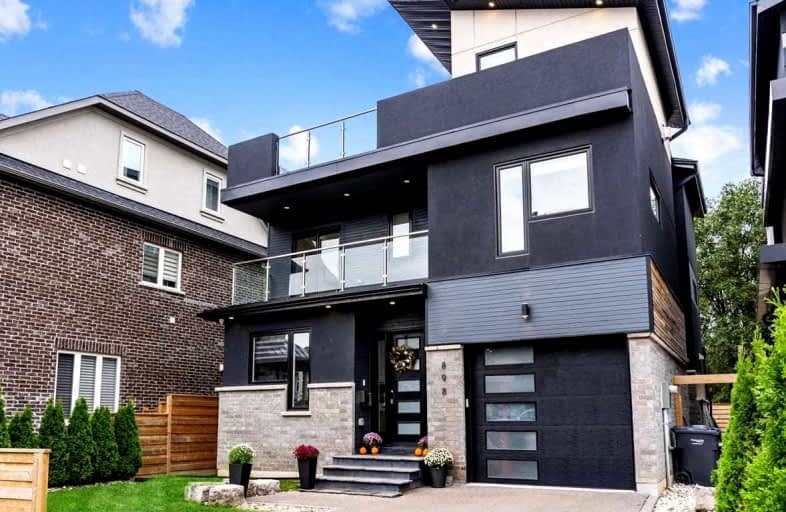
Video Tour

Peel Alternative - South Elementary
Elementary: Public
1.28 km
Westacres Public School
Elementary: Public
1.57 km
St Dominic Separate School
Elementary: Catholic
1.06 km
Queen of Heaven School
Elementary: Catholic
0.33 km
Janet I. McDougald Public School
Elementary: Public
1.07 km
Allan A Martin Senior Public School
Elementary: Public
0.51 km
Peel Alternative South
Secondary: Public
0.79 km
Peel Alternative South ISR
Secondary: Public
0.79 km
St Paul Secondary School
Secondary: Catholic
0.30 km
Gordon Graydon Memorial Secondary School
Secondary: Public
0.70 km
Port Credit Secondary School
Secondary: Public
2.42 km
Cawthra Park Secondary School
Secondary: Public
0.49 km
$
$2,188,000
- 4 bath
- 4 bed
- 3000 sqft
690 Hillman Crescent, Mississauga, Ontario • L4Y 2H9 • Applewood
$
$2,349,000
- 5 bath
- 4 bed
- 3000 sqft
1159 Alexandra Avenue, Mississauga, Ontario • L5E 2A4 • Lakeview
$
$2,788,000
- 5 bath
- 4 bed
- 3000 sqft
725 Gardner Avenue East, Mississauga, Ontario • L5E 1B1 • Lakeview













