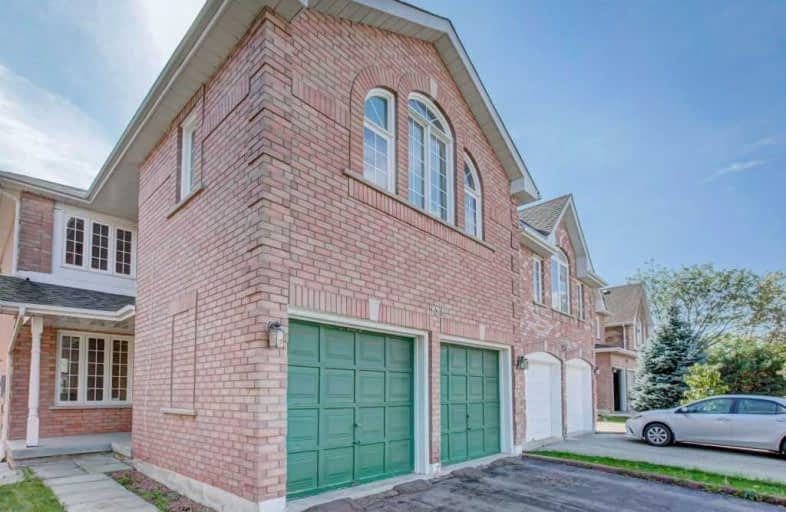
St Bernadette Elementary School
Elementary: Catholic
0.98 km
St Herbert School
Elementary: Catholic
0.96 km
Champlain Trail Public School
Elementary: Public
1.51 km
Fallingbrook Middle School
Elementary: Public
0.84 km
Sherwood Mills Public School
Elementary: Public
1.18 km
Edenrose Public School
Elementary: Public
1.26 km
The Woodlands Secondary School
Secondary: Public
3.73 km
Father Michael Goetz Secondary School
Secondary: Catholic
3.25 km
St Joseph Secondary School
Secondary: Catholic
2.00 km
Mississauga Secondary School
Secondary: Public
4.49 km
Rick Hansen Secondary School
Secondary: Public
0.72 km
St Francis Xavier Secondary School
Secondary: Catholic
2.61 km



