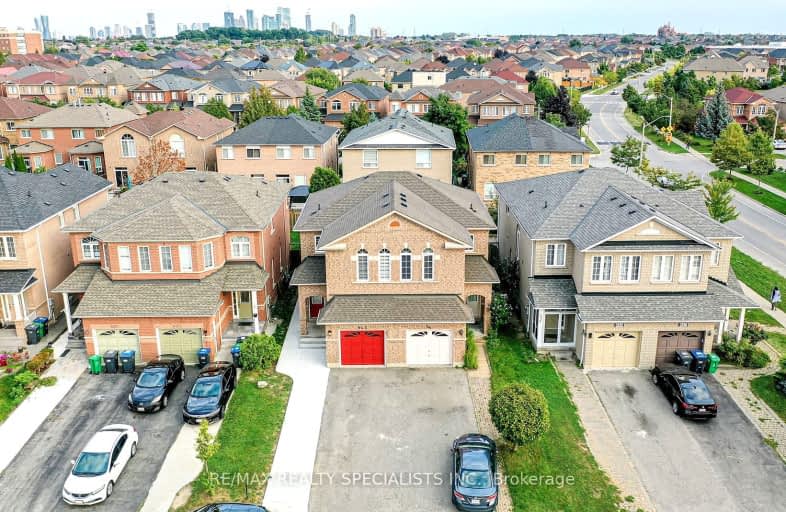Very Walkable
- Most errands can be accomplished on foot.
Some Transit
- Most errands require a car.
Bikeable
- Some errands can be accomplished on bike.

St Gregory School
Elementary: CatholicSt Valentine Elementary School
Elementary: CatholicSt Raymond Elementary School
Elementary: CatholicChamplain Trail Public School
Elementary: PublicBritannia Public School
Elementary: PublicWhitehorn Public School
Elementary: PublicStreetsville Secondary School
Secondary: PublicSt Joseph Secondary School
Secondary: CatholicMississauga Secondary School
Secondary: PublicRick Hansen Secondary School
Secondary: PublicSt Marcellinus Secondary School
Secondary: CatholicSt Francis Xavier Secondary School
Secondary: Catholic-
Fairwind Park
181 Eglinton Ave W, Mississauga ON L5R 0E9 2.75km -
Manor Hill Park
Ontario 3.97km -
Sugar Maple Woods Park
5.36km
-
TD Bank Financial Group
20 Milverton Dr, Mississauga ON L5R 3G2 2.32km -
CIBC
4040 Creditview Rd (at Burnhamthorpe Rd W), Mississauga ON L5C 3Y8 4.5km -
TD Bank Financial Group
1177 Central Pky W (at Golden Square), Mississauga ON L5C 4P3 4.92km
- 3 bath
- 4 bed
- 1500 sqft
Upper-128 Breton Avenue, Mississauga, Ontario • L4Z 4K5 • Hurontario
- 3 bath
- 4 bed
- 2000 sqft
5316 Hollypoint Avenue, Mississauga, Ontario • L5V 2L3 • East Credit
- 3 bath
- 3 bed
- 1500 sqft
594 Orange Walk Crescent, Mississauga, Ontario • L5R 0A3 • Hurontario
- 4 bath
- 4 bed
- 2500 sqft
4471 Weeping Willow Drive, Mississauga, Ontario • L5V 1K2 • East Credit
- 4 bath
- 3 bed
- 1500 sqft
6901 Buttle Station Place, Mississauga, Ontario • L5W 1B4 • Meadowvale Village














