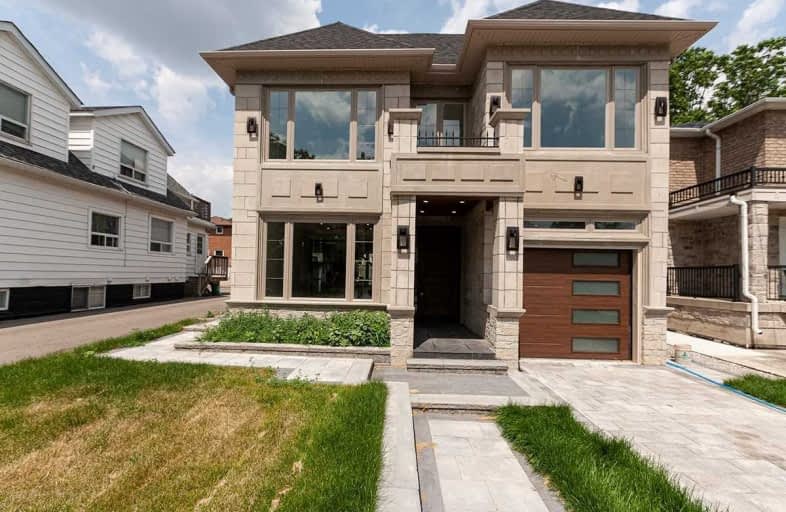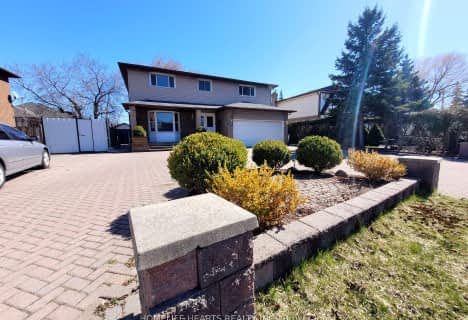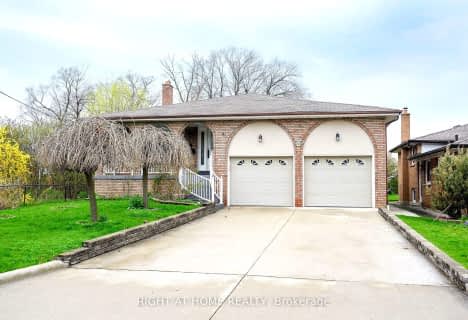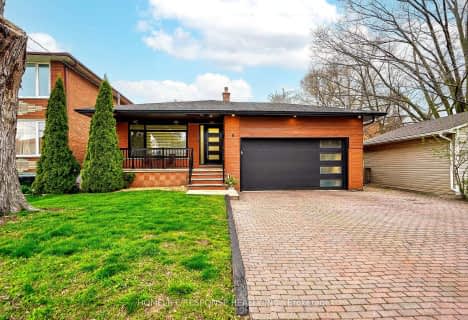
Westacres Public School
Elementary: Public
1.05 km
St Dominic Separate School
Elementary: Catholic
1.32 km
St Edmund Separate School
Elementary: Catholic
1.63 km
Queen of Heaven School
Elementary: Catholic
0.86 km
Janet I. McDougald Public School
Elementary: Public
1.37 km
Allan A Martin Senior Public School
Elementary: Public
0.28 km
Peel Alternative South
Secondary: Public
0.26 km
Peel Alternative South ISR
Secondary: Public
0.26 km
St Paul Secondary School
Secondary: Catholic
0.79 km
Gordon Graydon Memorial Secondary School
Secondary: Public
0.20 km
Port Credit Secondary School
Secondary: Public
2.69 km
Cawthra Park Secondary School
Secondary: Public
0.89 km
$
$1,999,900
- 4 bath
- 4 bed
- 2500 sqft
2175 Harcourt Crescent, Mississauga, Ontario • L4Y 1W2 • Lakeview
$
$1,850,000
- 4 bath
- 4 bed
- 2000 sqft
2122 Royal Gala Circle, Mississauga, Ontario • L4Y 0H2 • Lakeview














