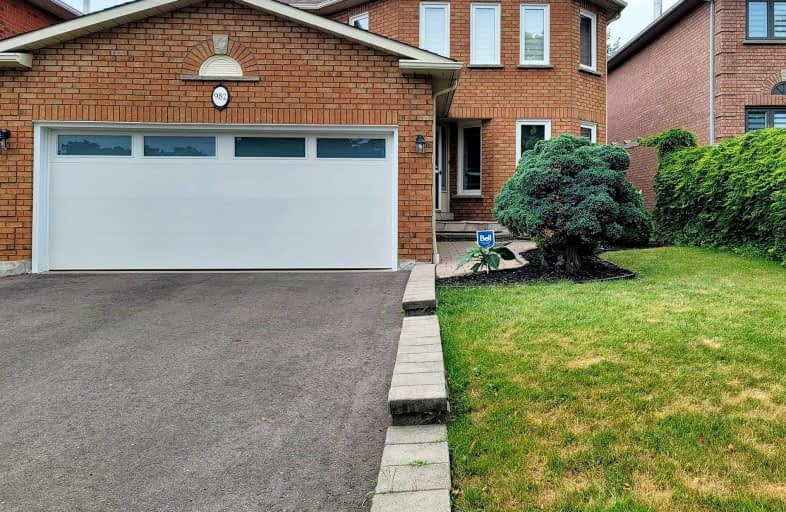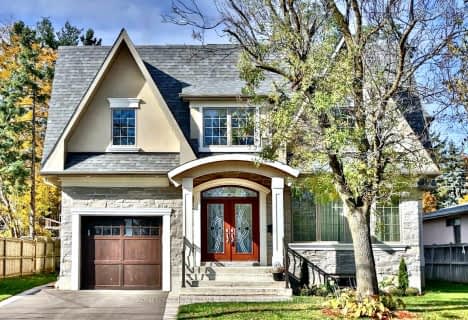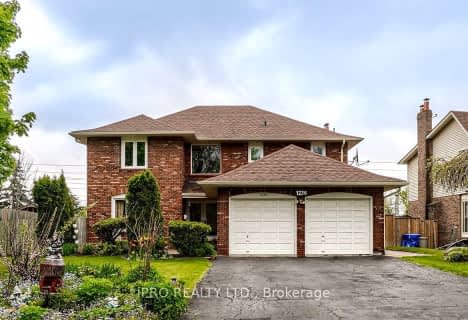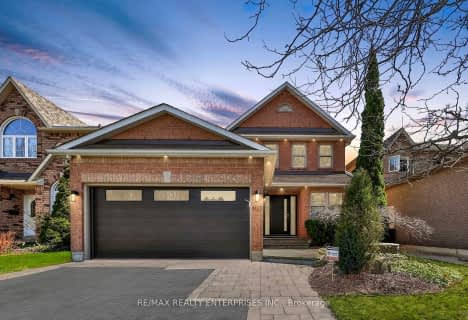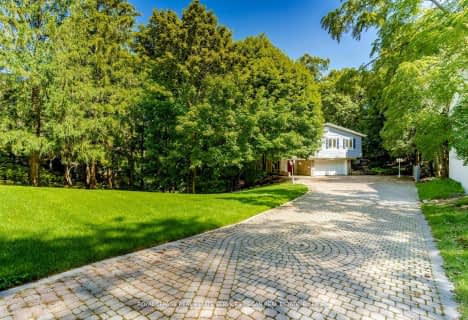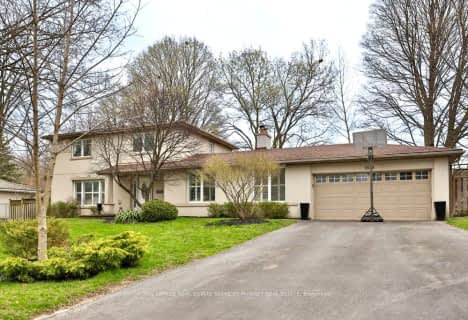Somewhat Walkable
- Some errands can be accomplished on foot.
Some Transit
- Most errands require a car.
Somewhat Bikeable
- Most errands require a car.

Owenwood Public School
Elementary: PublicClarkson Public School
Elementary: PublicLorne Park Public School
Elementary: PublicGreen Glade Senior Public School
Elementary: PublicSt Christopher School
Elementary: CatholicWhiteoaks Public School
Elementary: PublicClarkson Secondary School
Secondary: PublicIona Secondary School
Secondary: CatholicThe Woodlands Secondary School
Secondary: PublicLorne Park Secondary School
Secondary: PublicSt Martin Secondary School
Secondary: CatholicPort Credit Secondary School
Secondary: Public-
Erindale Park
1695 Dundas St W (btw Mississauga Rd. & Credit Woodlands), Mississauga ON L5C 1E3 4.19km -
Gordon Lummiss Park
246 Paisley Blvd W, Mississauga ON L5B 3B4 5.25km -
Adamson Estate
850 Enola Ave, Mississauga ON L5G 4B2 5.78km
-
TD Bank Financial Group
1177 Central Pky W (at Golden Square), Mississauga ON L5C 4P3 6.11km -
TD Bank Financial Group
2580 Hurontario St, Mississauga ON L5B 1N5 6.2km -
BMO Bank of Montreal
100 City Centre Dr, Mississauga ON L5B 2C9 7.98km
- 3 bath
- 4 bed
- 3500 sqft
1570 Steveles Crescent, Mississauga, Ontario • L5J 1H9 • Clarkson
- 3 bath
- 4 bed
- 2500 sqft
1747 Valentine Gardens, Mississauga, Ontario • L5J 1H4 • Clarkson
- 2 bath
- 4 bed
- 2000 sqft
1113 Greenoaks Drive, Mississauga, Ontario • L5J 3A1 • Lorne Park
- 4 bath
- 4 bed
- 2000 sqft
789 Edistel Crescent, Mississauga, Ontario • L5H 1T3 • Lorne Park
- 4 bath
- 4 bed
- 2000 sqft
1330 Crestdale Road, Mississauga, Ontario • L5H 1X7 • Lorne Park
- 4 bath
- 4 bed
- 2500 sqft
41A Broadview Avenue, Mississauga, Ontario • L5H 2S8 • Port Credit
