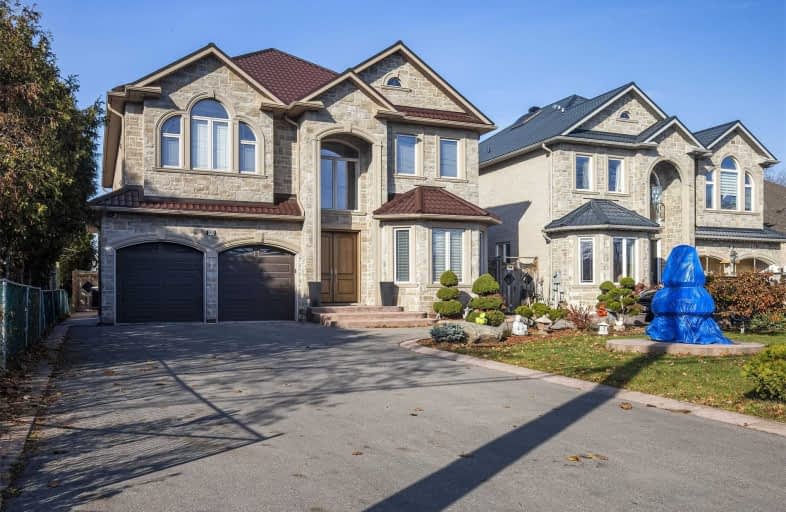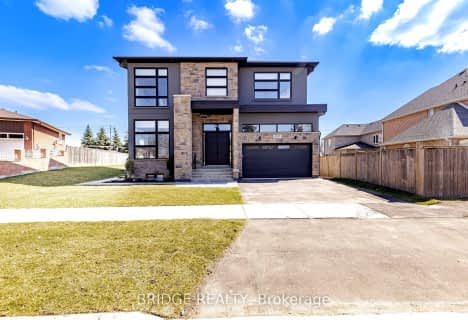
Elm Drive (Elementary)
Elementary: Public
0.87 km
St Philip Elementary School
Elementary: Catholic
0.79 km
Fairview Public School
Elementary: Public
0.70 km
Thornwood Public School
Elementary: Public
0.80 km
Bishop Scalabrini School
Elementary: Catholic
0.57 km
Chris Hadfield P.S. (Elementary)
Elementary: Public
1.08 km
T. L. Kennedy Secondary School
Secondary: Public
0.82 km
John Cabot Catholic Secondary School
Secondary: Catholic
3.09 km
The Woodlands Secondary School
Secondary: Public
2.92 km
Applewood Heights Secondary School
Secondary: Public
3.10 km
St Martin Secondary School
Secondary: Catholic
3.25 km
Father Michael Goetz Secondary School
Secondary: Catholic
0.67 km
$
$2,599,999
- 5 bath
- 4 bed
3689 Holden Crescent, Mississauga, Ontario • L5A 2V9 • Mississauga Valleys
$
$3,188,000
- 5 bath
- 4 bed
- 3500 sqft
3471 Yale Road, Mississauga, Ontario • L5A 2V4 • Mississauga Valleys









