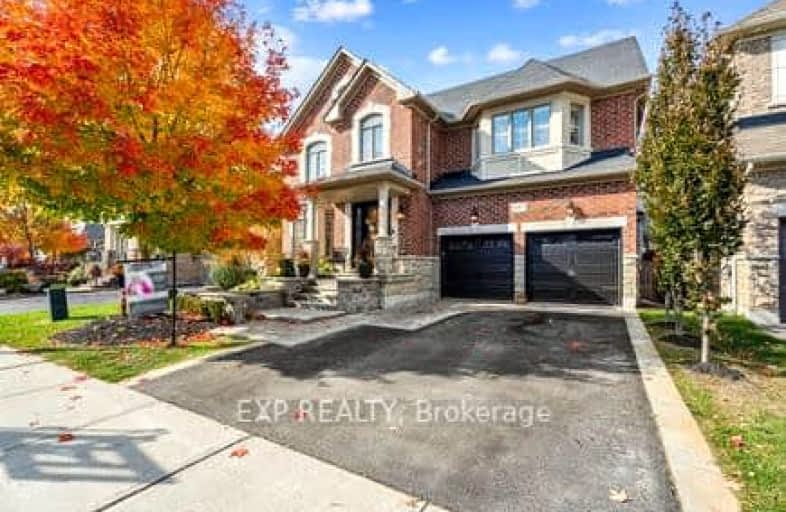Car-Dependent
- Almost all errands require a car.
Minimal Transit
- Almost all errands require a car.
Somewhat Bikeable
- Most errands require a car.

Prince Charles Public School
Elementary: PublicRick Hansen Public School
Elementary: PublicStonehaven Elementary School
Elementary: PublicNotre Dame Catholic Elementary School
Elementary: CatholicBogart Public School
Elementary: PublicMazo De La Roche Public School
Elementary: PublicDr John M Denison Secondary School
Secondary: PublicSacred Heart Catholic High School
Secondary: CatholicSir William Mulock Secondary School
Secondary: PublicHuron Heights Secondary School
Secondary: PublicNewmarket High School
Secondary: PublicSt Maximilian Kolbe High School
Secondary: Catholic-
St. Louis Bar and Grill
17074 Leslie Street, Unit 1, Newmarket, ON L3Y 8V8 1.55km -
Lion Pub and Grill
1091 Gorham Street, Newmarket, ON L3Y 8X7 1.88km -
Fionn MacCool's Irish Pub
17315 Leslie St, Newmarket, ON L3Y 0A4 2.3km
-
Tim Hortons
1175 Mulock Dr, Newmarket, ON L3Y 4W1 0.9km -
Tim Hortons
855 Mullock Dr, Newmarket, ON L3Y 4W1 1.26km -
Starbucks
17130 Leslie Street, Building A - Unit A, Newmarket, ON L3Y 8Y8 1.78km
-
Fit4Less
1111 Davis Dr, Unit 35, Newmarket, ON L3Y 8X2 2.83km -
GoodLife Fitness
15900 Bayview Avenue, Aurora, ON L4G 7T3 3.05km -
9Round
233 Earl Stewart Drive, Unit 13, Aurora, ON L4G 7Y3 3.19km
-
Shoppers Drug Mart
665 Stonehaven Avenue, Newmarket, ON L3X 2G2 2.28km -
Shoppers Drug Mart
1111 Davis Drive, Newmarket, ON L3Y 7V1 2.97km -
Medi-Mart Rx
712 Davis Drive, Newmarket, ON L3Y 8C3 3.01km
-
Minami sushi - Newmarket
883 Mulock Drive, Unit 7, Newmarket, ON L3Y 8S3 1.17km -
Tweedy's Jamaican Patties & Restaurant
16945 Leslie Street, Unit 30, Newmarket, ON L3Y 9A2 1.19km -
Bento Sushi
869 Mulock Drive, Newmarket, ON L3Y 8S3 1.22km
-
Smart Centres Aurora
135 First Commerce Drive, Aurora, ON L4G 0G2 2.97km -
Upper Canada Mall
17600 Yonge Street, Newmarket, ON L3Y 4Z1 4.95km -
OPM Premium Warehouse Sales
400 Harry Walker Parkway S, Newmarket, ON L3Y 9C4 1.31km
-
Vince's Market
869 Mulock Drive, Newmarket, ON L3Y 8S3 1.23km -
Dickies No Frills
17255 Leslie Street, Newmarket, ON L3Y 8E4 2.13km -
Dickie’s No Frills
17255 Leslie Street, Newmarket, ON L3Y 8E4 2.13km
-
The Beer Store
1100 Davis Drive, Newmarket, ON L3Y 8W8 2.75km -
Lcbo
15830 Bayview Avenue, Aurora, ON L4G 7Y3 3.08km -
LCBO
94 First Commerce Drive, Aurora, ON L4G 0H5 3.19km
-
All Things Automotive
32 - 17075 Leslie Street, Newmarket, ON L3Y 8E1 1.61km -
Petro-Canada
540 Mulock Drive, Newmarket, ON L3Y 8R9 2.25km -
Chilly Willy Ice Company
1190 Twinney Drive, Newmarket, ON L3Y 9E3 2.48km
-
Cineplex Odeon Aurora
15460 Bayview Avenue, Aurora, ON L4G 7J1 4.04km -
Silver City - Main Concession
18195 Yonge Street, East Gwillimbury, ON L9N 0H9 5.75km -
SilverCity Newmarket Cinemas & XSCAPE
18195 Yonge Street, East Gwillimbury, ON L9N 0H9 5.75km
-
Newmarket Public Library
438 Park Aveniue, Newmarket, ON L3Y 1W1 3.15km -
Aurora Public Library
15145 Yonge Street, Aurora, ON L4G 1M1 6.02km -
Richmond Hill Public Library - Oak Ridges Library
34 Regatta Avenue, Richmond Hill, ON L4E 4R1 10.35km
-
VCA Canada 404 Veterinary Emergency and Referral Hospital
510 Harry Walker Parkway S, Newmarket, ON L3Y 0B3 0.9km -
Southlake Regional Health Centre
596 Davis Drive, Newmarket, ON L3Y 2P9 3.12km -
Richard Rival, MD
712 Davis Drive, Suite 101A, Newmarket, ON L3Y 8C3 3.02km
- 5 bath
- 5 bed
- 3500 sqft
926 Ernest Cousins Circle, Newmarket, Ontario • L3X 0B7 • Stonehaven-Wyndham
- 5 bath
- 5 bed
- 2500 sqft
1115 Grainger Trail, Newmarket, Ontario • L3X 0G7 • Stonehaven-Wyndham





