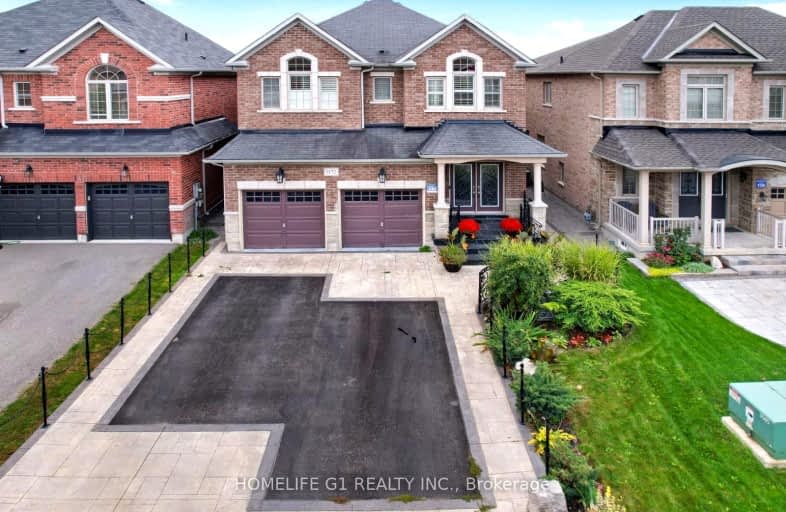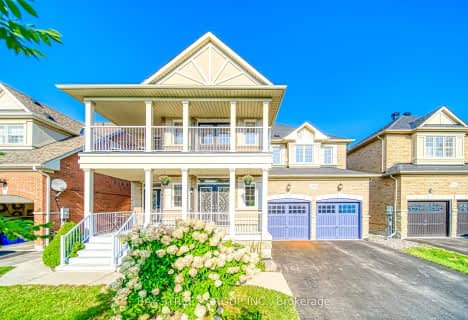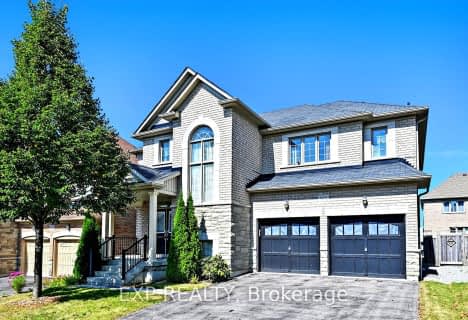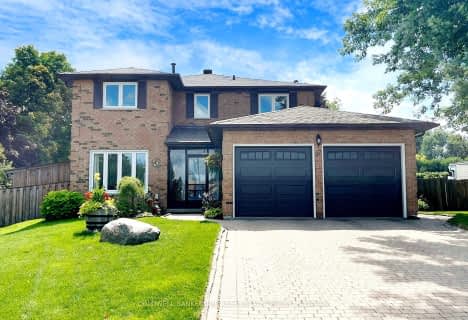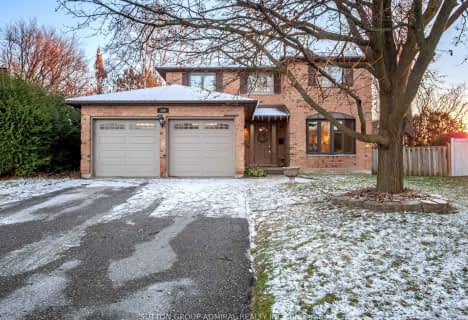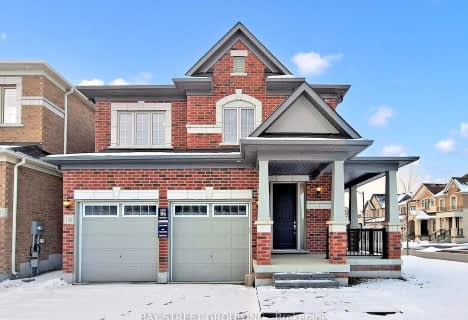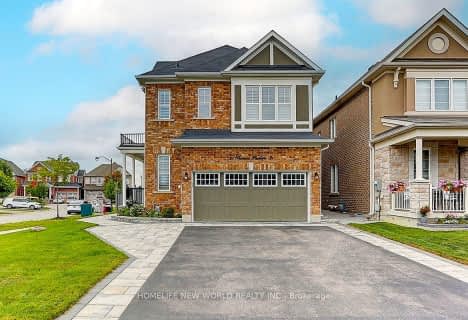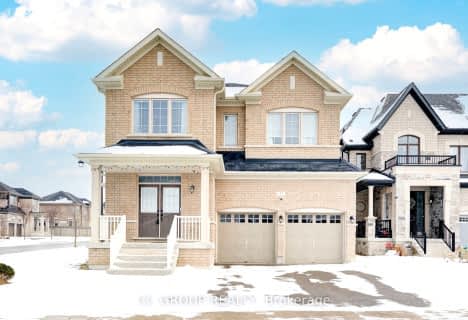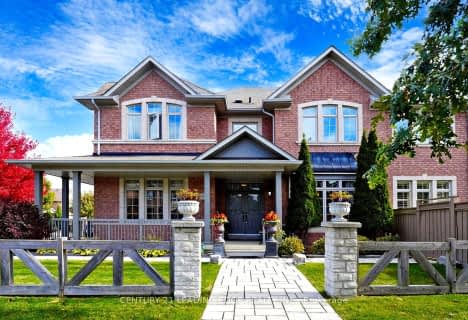
Rick Hansen Public School
Elementary: PublicStonehaven Elementary School
Elementary: PublicNotre Dame Catholic Elementary School
Elementary: CatholicBogart Public School
Elementary: PublicHartman Public School
Elementary: PublicMazo De La Roche Public School
Elementary: PublicDr G W Williams Secondary School
Secondary: PublicSacred Heart Catholic High School
Secondary: CatholicSir William Mulock Secondary School
Secondary: PublicHuron Heights Secondary School
Secondary: PublicNewmarket High School
Secondary: PublicSt Maximilian Kolbe High School
Secondary: Catholic-
Frank Stronach Park
Newmarket ON L3Y 0.24km -
Vandorf Community Park
14732 Woodbine Ave, Stouffville ON L4A 2K9 4.44km -
Sandford Parkette
Newmarket ON 4.44km
-
TD Bank Financial Group
40 First Commerce Dr (at Wellington St E), Aurora ON L4G 0H5 2.88km -
TD Bank Financial Group
1155 Davis Dr, Newmarket ON L3Y 8R1 3.4km -
Scotiabank
258 Main St S (at Water St), Newmarket ON L3Y 3Z5 3.58km
- 4 bath
- 4 bed
- 3000 sqft
881 Memorial Circle, Newmarket, Ontario • L3X 0A8 • Stonehaven-Wyndham
- 4 bath
- 4 bed
- 3000 sqft
1058 Bob Scott Court, Newmarket, Ontario • L3X 3L7 • Stonehaven-Wyndham
- 5 bath
- 5 bed
- 3000 sqft
165 MAVRINAC Boulevard, Aurora, Ontario • L4G 0G6 • Bayview Northeast
- 5 bath
- 5 bed
- 3500 sqft
63 Pointon Street, Aurora, Ontario • L4G 0J7 • Bayview Northeast
- 4 bath
- 4 bed
- 3000 sqft
1206 Mccron Crescent, Newmarket, Ontario • L3X 0C8 • Stonehaven-Wyndham
- 4 bath
- 4 bed
443 Silken Laumann Drive, Newmarket, Ontario • L3X 2H9 • Stonehaven-Wyndham
- 4 bath
- 4 bed
925 Ernest Cousins Circle, Newmarket, Ontario • L3X 0B7 • Stonehaven-Wyndham
