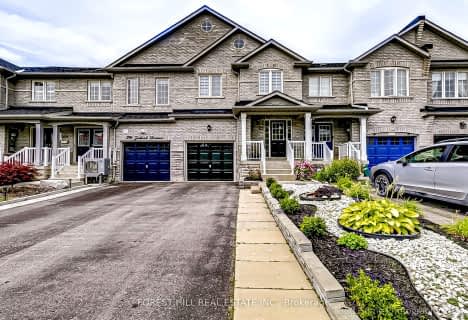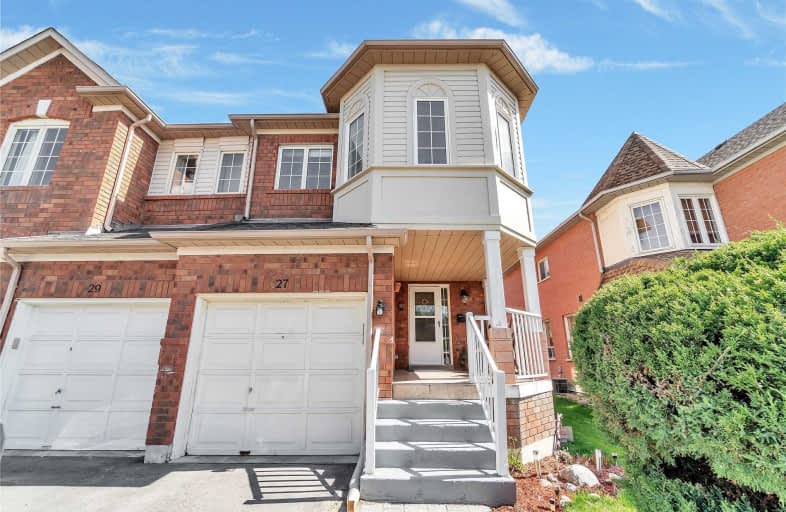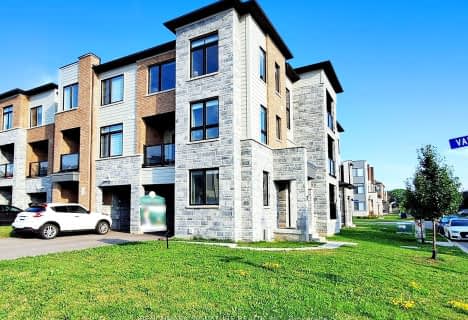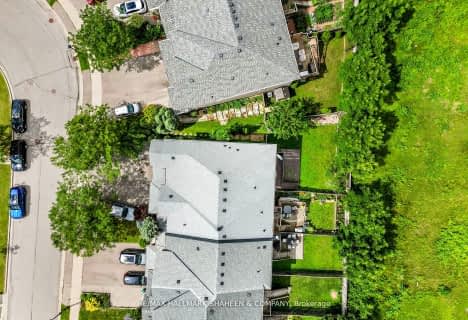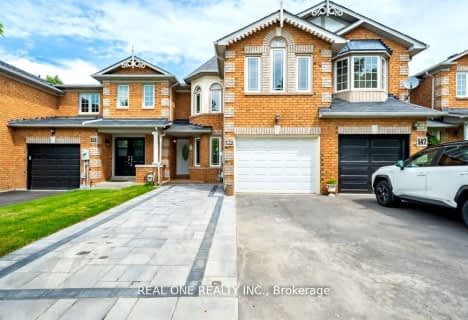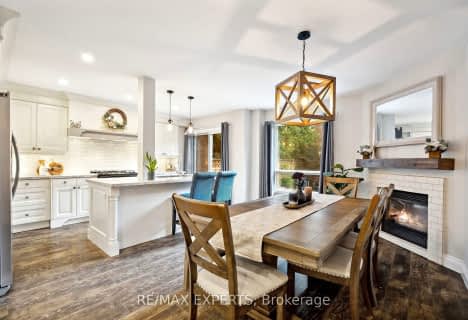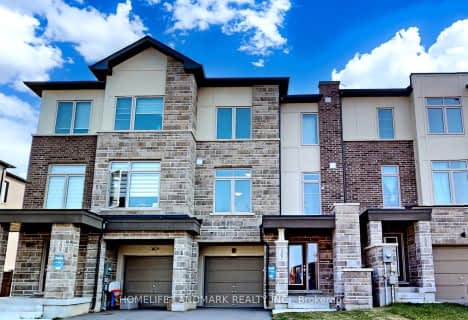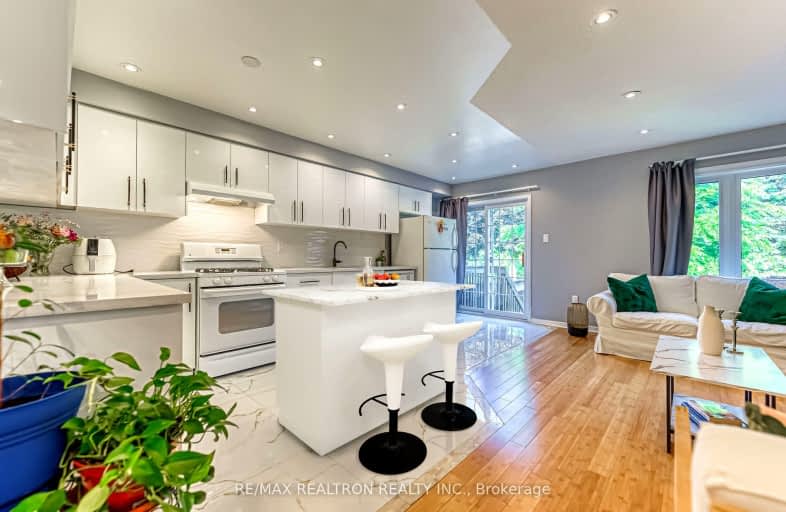
Somewhat Walkable
- Most errands can be accomplished on foot.
Some Transit
- Most errands require a car.
Bikeable
- Some errands can be accomplished on bike.

St Paul Catholic Elementary School
Elementary: CatholicSt John Chrysostom Catholic Elementary School
Elementary: CatholicRogers Public School
Elementary: PublicArmitage Village Public School
Elementary: PublicTerry Fox Public School
Elementary: PublicClearmeadow Public School
Elementary: PublicDr G W Williams Secondary School
Secondary: PublicDr John M Denison Secondary School
Secondary: PublicSacred Heart Catholic High School
Secondary: CatholicAurora High School
Secondary: PublicSir William Mulock Secondary School
Secondary: PublicSt Maximilian Kolbe High School
Secondary: Catholic-
Dr. Margaret Arkinstall Park
Sawmill Valley Dr, Newmarket ON 0.88km -
Wesley Brooks Memorial Conservation Area
Newmarket ON 2.27km -
George Richardson Park
Bayview Pky, Newmarket ON L3Y 3P8 4.6km
-
TD Bank Financial Group
16655 Yonge St (at Mulock Dr.), Newmarket ON L3X 1V6 0.43km -
CIBC
16715 Yonge St (Yonge & Mulock), Newmarket ON L3X 1X4 0.5km -
Banque Nationale du Canada
72 Davis Dr, Newmarket ON L3Y 2M7 2.66km
- 3 bath
- 3 bed
- 1500 sqft
135 Knott End Crescent, Newmarket, Ontario • L3Y 0E4 • Glenway Estates
- 4 bath
- 3 bed
- 1500 sqft
66 Jordanray Boulevard, Newmarket, Ontario • L3X 2P8 • Summerhill Estates
- 4 bath
- 3 bed
- 1500 sqft
231 Kirkvalley Crescent, Aurora, Ontario • L4G 7S3 • Bayview Wellington
- 3 bath
- 3 bed
- 1500 sqft
36 Bilbrough Street, Aurora, Ontario • L4G 7W3 • Bayview Northeast
- 4 bath
- 3 bed
- 1500 sqft
170 Banbrooke Crescent, Newmarket, Ontario • L3X 2W6 • Summerhill Estates
- 3 bath
- 3 bed
- 1500 sqft
149 Downey Circle, Aurora, Ontario • L4G 7G1 • Bayview Wellington
- 3 bath
- 3 bed
- 1500 sqft
265 Harding Park Street, Newmarket, Ontario • L3Y 0E1 • Glenway Estates
- 3 bath
- 3 bed
- 1500 sqft
86 Banbrooke Crescent, Newmarket, Ontario • L3X 2W9 • Summerhill Estates



