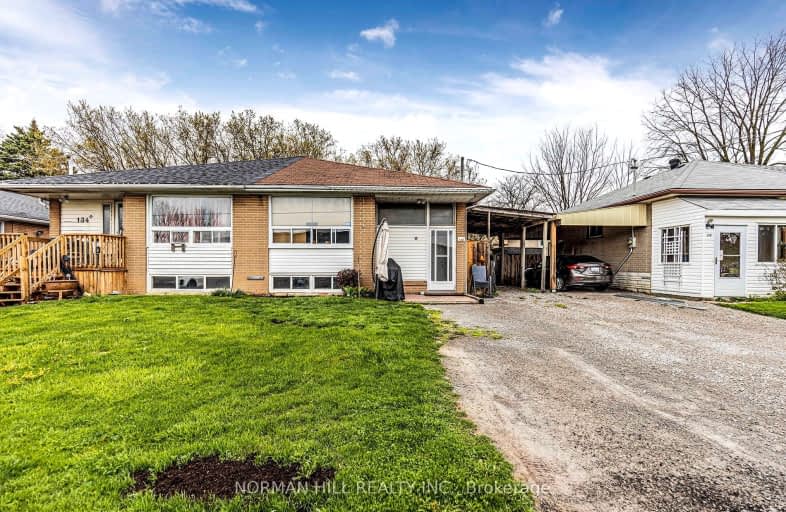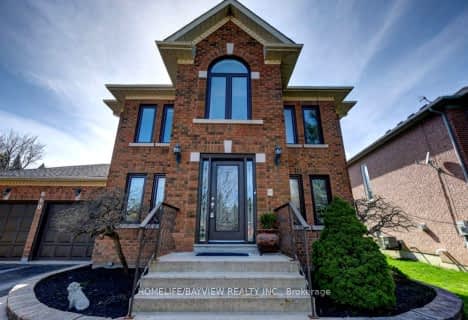Somewhat Walkable
- Some errands can be accomplished on foot.
Some Transit
- Most errands require a car.
Bikeable
- Some errands can be accomplished on bike.

J L R Bell Public School
Elementary: PublicStuart Scott Public School
Elementary: PublicDenne Public School
Elementary: PublicMaple Leaf Public School
Elementary: PublicRogers Public School
Elementary: PublicCanadian Martyrs Catholic Elementary School
Elementary: CatholicDr John M Denison Secondary School
Secondary: PublicSacred Heart Catholic High School
Secondary: CatholicSir William Mulock Secondary School
Secondary: PublicHuron Heights Secondary School
Secondary: PublicNewmarket High School
Secondary: PublicSt Maximilian Kolbe High School
Secondary: Catholic-
Bonshaw Park
Bonshaw Ave (Red River Cres), Newmarket ON 1.56km -
Wesley Brooks Memorial Conservation Area
Newmarket ON 1.98km -
Paul Semple Park
Newmarket ON L3X 1R3 3.34km
-
RBC Royal Bank
1181 Davis Dr, Newmarket ON L3Y 8R1 3.46km -
CIBC
660 Wellington St E (Bayview Ave.), Aurora ON L4G 0K3 6.62km -
TD Bank Financial Group
14845 Yonge St (Dunning ave), Aurora ON L4G 6H8 8.03km
- 3 bath
- 3 bed
- 1500 sqft
695 Srigley Street, Newmarket, Ontario • L3Y 1X3 • Gorham-College Manor
- 2 bath
- 3 bed
745 Pam Crescent, Newmarket, Ontario • L3Y 5B7 • Huron Heights-Leslie Valley
- 1 bath
- 4 bed
- 1100 sqft
765 Sunnypoint Drive, Newmarket, Ontario • L3Y 2Z7 • Huron Heights-Leslie Valley














