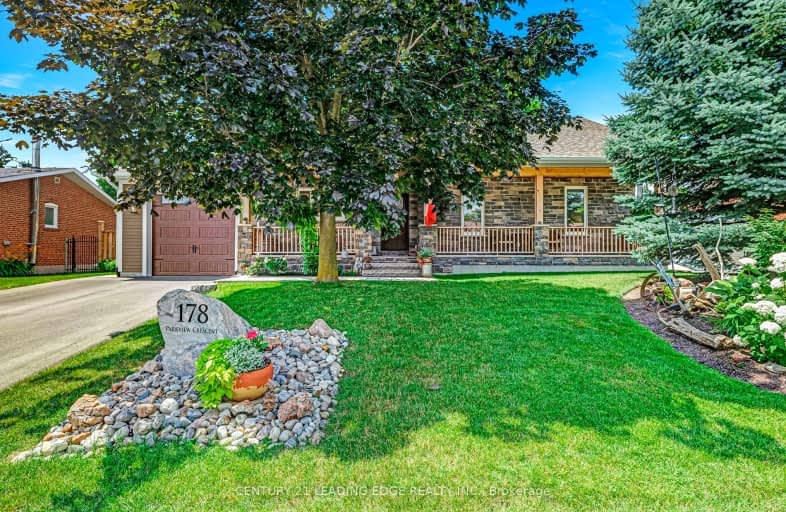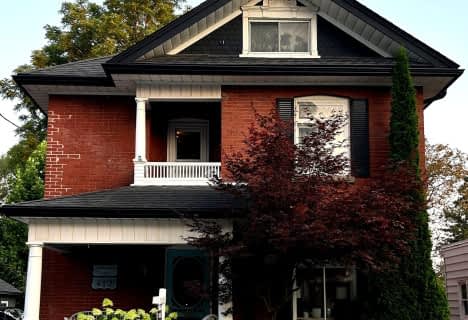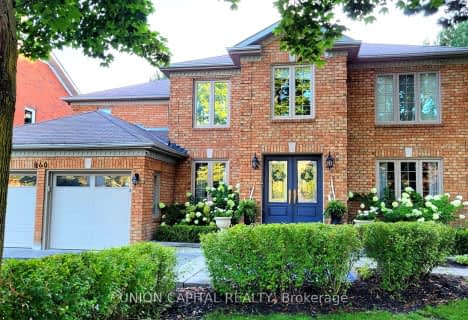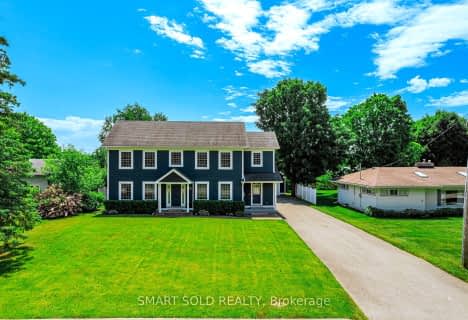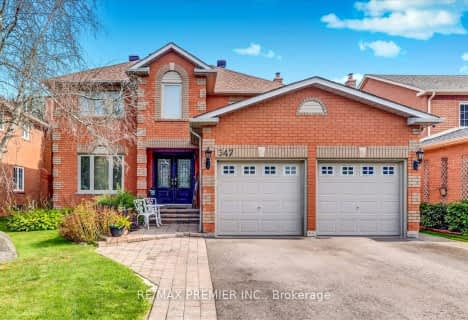Very Walkable
- Most errands can be accomplished on foot.
Good Transit
- Some errands can be accomplished by public transportation.
Bikeable
- Some errands can be accomplished on bike.

J L R Bell Public School
Elementary: PublicSt Paul Catholic Elementary School
Elementary: CatholicStuart Scott Public School
Elementary: PublicMaple Leaf Public School
Elementary: PublicRogers Public School
Elementary: PublicCanadian Martyrs Catholic Elementary School
Elementary: CatholicDr John M Denison Secondary School
Secondary: PublicSacred Heart Catholic High School
Secondary: CatholicSir William Mulock Secondary School
Secondary: PublicHuron Heights Secondary School
Secondary: PublicNewmarket High School
Secondary: PublicSt Maximilian Kolbe High School
Secondary: Catholic- 3 bath
- 4 bed
- 2500 sqft
455 Binns Avenue, Newmarket, Ontario • L3X 1T8 • Glenway Estates
- 4 bath
- 4 bed
410 Clearmeadow Boulevard, Newmarket, Ontario • L3X 2C7 • Summerhill Estates
- 5 bath
- 4 bed
- 3500 sqft
805 Lockwood Circle, Newmarket, Ontario • L3X 1K8 • Stonehaven-Wyndham
- 4 bath
- 4 bed
409 Traviss Drive, Newmarket, Ontario • L3Y 7K1 • Huron Heights-Leslie Valley
- 4 bath
- 4 bed
- 3000 sqft
860 Tegal Place, Newmarket, Ontario • L3X 1L3 • Stonehaven-Wyndham
- 5 bath
- 4 bed
942 Nellie Little Crescent, Newmarket, Ontario • L3X 3E4 • Stonehaven-Wyndham
- 3 bath
- 3 bed
11 Belfry Drive, Newmarket, Ontario • L3Y 3E9 • Huron Heights-Leslie Valley
- 3 bath
- 3 bed
- 2000 sqft
1010 Janette Street, Newmarket, Ontario • L3Y 3C5 • Huron Heights-Leslie Valley
- 4 bath
- 4 bed
- 2000 sqft
347 Alex Doner Drive, Newmarket, Ontario • L3X 1G1 • Glenway Estates
