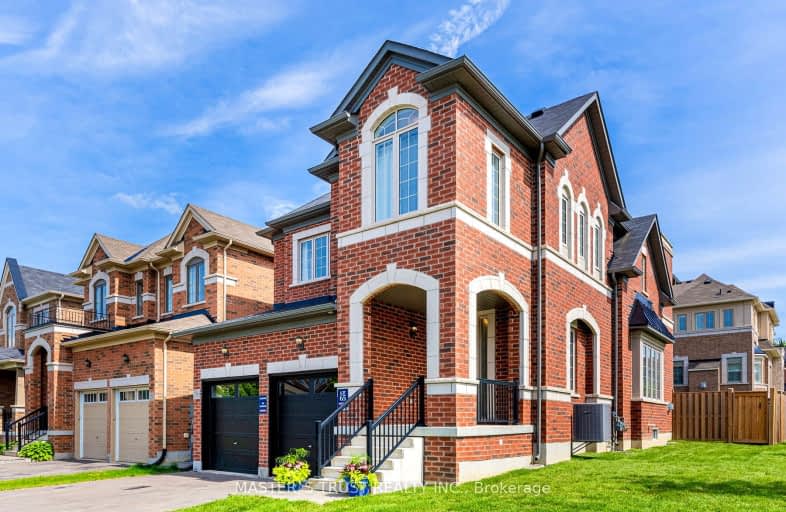Car-Dependent
- Most errands require a car.
Some Transit
- Most errands require a car.
Somewhat Bikeable
- Most errands require a car.

Prince Charles Public School
Elementary: PublicRick Hansen Public School
Elementary: PublicStonehaven Elementary School
Elementary: PublicNotre Dame Catholic Elementary School
Elementary: CatholicBogart Public School
Elementary: PublicMazo De La Roche Public School
Elementary: PublicDr John M Denison Secondary School
Secondary: PublicSacred Heart Catholic High School
Secondary: CatholicSir William Mulock Secondary School
Secondary: PublicHuron Heights Secondary School
Secondary: PublicNewmarket High School
Secondary: PublicSt Maximilian Kolbe High School
Secondary: Catholic-
Wesley Brooks Memorial Conservation Area
Newmarket ON 1.57km -
Play Park
Upper Canada Mall, Ontario 4.03km -
Bonshaw Park
Bonshaw Ave (Red River Cres), Newmarket ON 4.78km
-
Scotiabank
16635 Yonge St (at Savage Rd.), Newmarket ON L3X 1V6 2.65km -
RBC Royal Bank
16591 Yonge St (at Savage Rd.), Newmarket ON L3X 2G8 2.67km -
Banque Nationale du Canada
72 Davis Dr, Newmarket ON L3Y 2M7 3.44km
- 4 bath
- 6 bed
- 3000 sqft
487 EAGLE Street, Newmarket, Ontario • L3Y 1K7 • Central Newmarket
- 3 bath
- 4 bed
- 2500 sqft
768 College Manor Drive, Newmarket, Ontario • L3Y 8G6 • Gorham-College Manor
- 4 bath
- 4 bed
- 3000 sqft
691 Gagnon Place, Newmarket, Ontario • L3X 1V8 • Stonehaven-Wyndham














