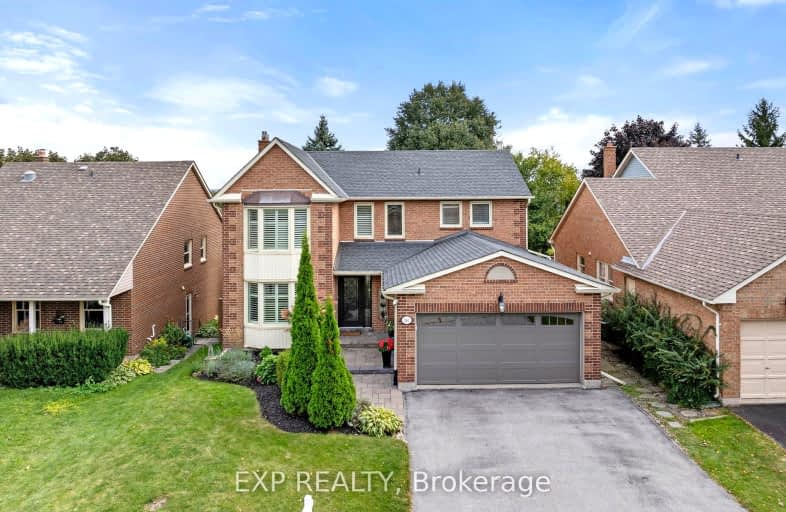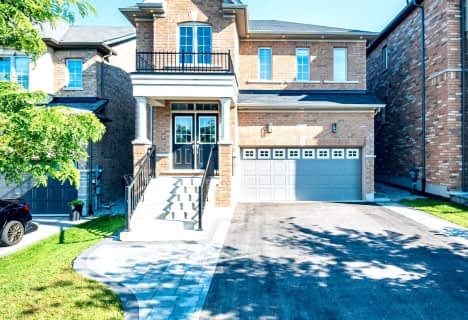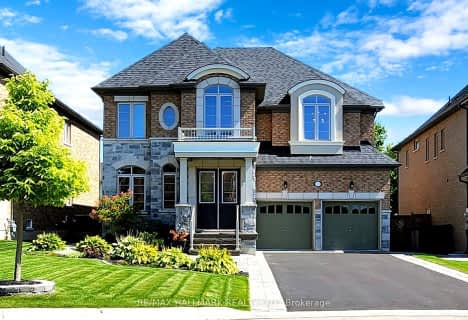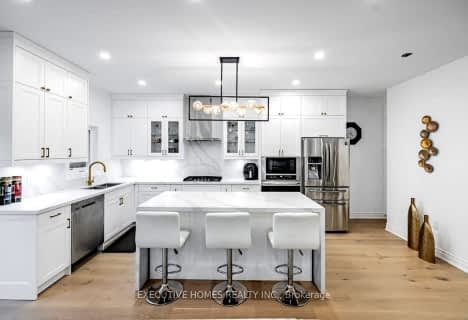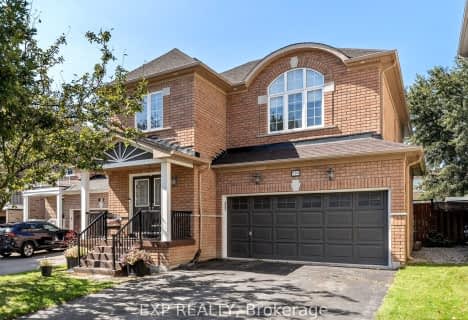Somewhat Walkable
- Some errands can be accomplished on foot.
Good Transit
- Some errands can be accomplished by public transportation.
Bikeable
- Some errands can be accomplished on bike.

J L R Bell Public School
Elementary: PublicSt Nicholas Catholic Elementary School
Elementary: CatholicCrossland Public School
Elementary: PublicPoplar Bank Public School
Elementary: PublicAlexander Muir Public School
Elementary: PublicClearmeadow Public School
Elementary: PublicDr John M Denison Secondary School
Secondary: PublicSacred Heart Catholic High School
Secondary: CatholicAurora High School
Secondary: PublicSir William Mulock Secondary School
Secondary: PublicHuron Heights Secondary School
Secondary: PublicNewmarket High School
Secondary: Public-
George Luesby Park
Newmarket ON L3X 2N1 0.98km -
Environmental Park
325 Woodspring Ave, Newmarket ON 1.08km -
Seneca Cook Parkette
Ontario 1.47km
-
TD Bank Financial Group
130 Davis Dr (at Yonge St.), Newmarket ON L3Y 2N1 1.18km -
TD Bank Financial Group
16655 Yonge St (at Mulock Dr.), Newmarket ON L3X 1V6 1.96km -
Scotiabank
1100 Davis Dr (at Leslie St.), Newmarket ON L3Y 8W8 4.9km
- 3 bath
- 4 bed
- 2500 sqft
455 Binns Avenue, Newmarket, Ontario • L3X 1T8 • Glenway Estates
- 3 bath
- 4 bed
- 2500 sqft
506 Clifford Perry Place, Newmarket, Ontario • L3Y 4V9 • Woodland Hill
- 4 bath
- 4 bed
- 2000 sqft
700 Society Crescent, Newmarket, Ontario • L3X 2T1 • Summerhill Estates
- 3 bath
- 4 bed
- 1500 sqft
186 Gail Parks Crescent, Newmarket, Ontario • L3X 3C2 • Woodland Hill
- 3 bath
- 5 bed
- 2000 sqft
39 Peevers Crescent, Newmarket, Ontario • L3Y 7T2 • Glenway Estates
- 4 bath
- 4 bed
- 2500 sqft
239 Sawmill Valley Drive, Newmarket, Ontario • L3X 2W4 • Summerhill Estates
