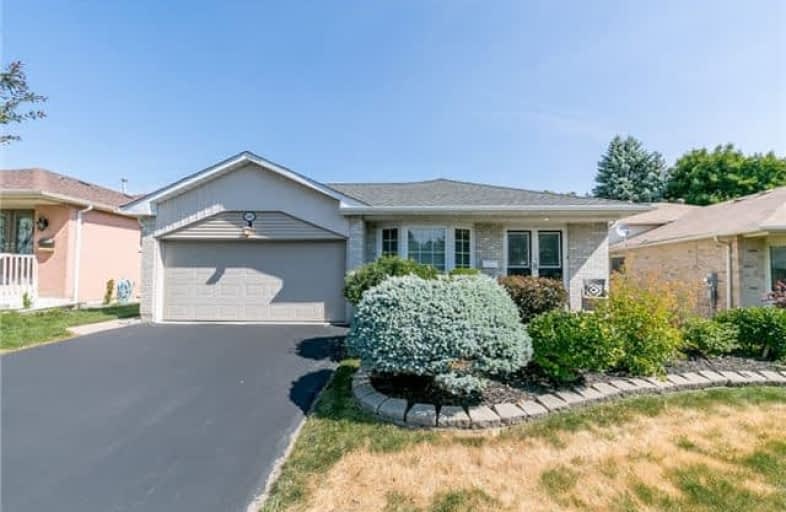
Glen Cedar Public School
Elementary: Public
1.65 km
Prince Charles Public School
Elementary: Public
1.89 km
Meadowbrook Public School
Elementary: Public
0.82 km
Denne Public School
Elementary: Public
0.15 km
Maple Leaf Public School
Elementary: Public
1.21 km
Canadian Martyrs Catholic Elementary School
Elementary: Catholic
1.30 km
Dr John M Denison Secondary School
Secondary: Public
1.32 km
Sacred Heart Catholic High School
Secondary: Catholic
2.11 km
Sir William Mulock Secondary School
Secondary: Public
4.52 km
Huron Heights Secondary School
Secondary: Public
1.37 km
Newmarket High School
Secondary: Public
3.34 km
St Maximilian Kolbe High School
Secondary: Catholic
7.51 km
$
$999,000
- 3 bath
- 4 bed
19214 Holland Landing Road, East Gwillimbury, Ontario • L9N 1M8 • Holland Landing
$
$849,500
- 1 bath
- 4 bed
- 1100 sqft
765 Sunnypoint Drive, Newmarket, Ontario • L3Y 2Z7 • Huron Heights-Leslie Valley





