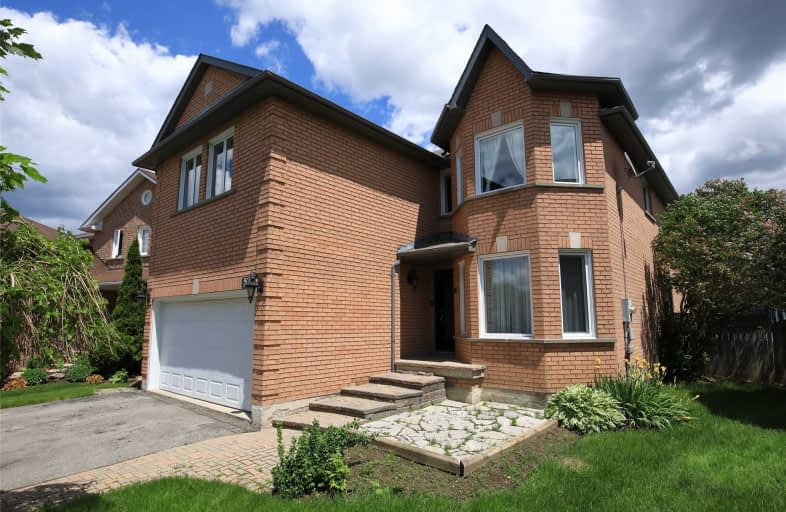
Glen Cedar Public School
Elementary: Public
2.60 km
Prince Charles Public School
Elementary: Public
1.36 km
Stonehaven Elementary School
Elementary: Public
1.06 km
Notre Dame Catholic Elementary School
Elementary: Catholic
0.73 km
Bogart Public School
Elementary: Public
0.27 km
Mazo De La Roche Public School
Elementary: Public
1.70 km
Dr John M Denison Secondary School
Secondary: Public
4.00 km
Sacred Heart Catholic High School
Secondary: Catholic
1.35 km
Sir William Mulock Secondary School
Secondary: Public
3.60 km
Huron Heights Secondary School
Secondary: Public
2.13 km
Newmarket High School
Secondary: Public
0.43 km
St Maximilian Kolbe High School
Secondary: Catholic
4.89 km



