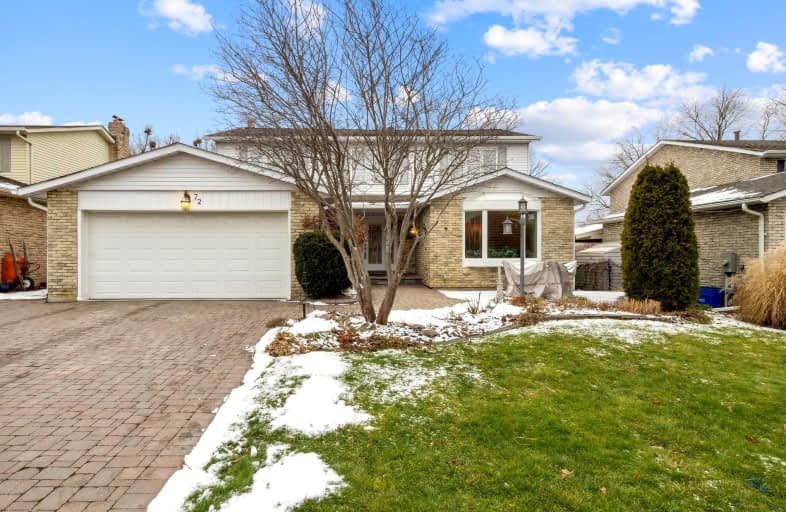Very Walkable
- Most errands can be accomplished on foot.
Some Transit
- Most errands require a car.
Bikeable
- Some errands can be accomplished on bike.

Glen Cedar Public School
Elementary: PublicPrince Charles Public School
Elementary: PublicMeadowbrook Public School
Elementary: PublicSt Elizabeth Seton Catholic Elementary School
Elementary: CatholicBogart Public School
Elementary: PublicMazo De La Roche Public School
Elementary: PublicDr John M Denison Secondary School
Secondary: PublicSacred Heart Catholic High School
Secondary: CatholicSir William Mulock Secondary School
Secondary: PublicHuron Heights Secondary School
Secondary: PublicNewmarket High School
Secondary: PublicSt Maximilian Kolbe High School
Secondary: Catholic-
Fionn MacCool's Irish Pub
17315 Leslie St, Newmarket, ON L3Y 0A4 0.78km -
Lion Pub and Grill
1091 Gorham Street, Newmarket, ON L3Y 8X7 1.2km -
C W Coop
1090 Ringwell Drive, Newmarket, ON L3Y 9C5 1.27km
-
Tim Hortons
1111 Davis Drive, Newmarket, ON L3Y 8X2 0.26km -
McDonald's
1100 Davis Drive, Newmarket, ON L3Y 7V1 0.4km -
Goblets & Goblins
17766 Leslie Street, Newmarket, ON L3Y 4W4 0.48km
-
Fit4Less
1111 Davis Dr, Unit 35, Newmarket, ON L3Y 8X2 0.31km -
Matrix of Motion
1110 Stellar Drive, Unit 104, Newmarket, ON L3Y 7B7 0.89km -
GoodLife Fitness
20 Davis Drive, Newmarket, ON L3Y 2M7 3.91km
-
Shoppers Drug Mart
1111 Davis Drive, Newmarket, ON L3Y 7V1 0.24km -
New Care Pharmacy
17730 Leslie Street, Unit 109, Newmarket, ON L3Y 3E4 0.4km -
Medi-Mart Rx
712 Davis Drive, Newmarket, ON L3Y 8C3 1.32km
-
Little Brother's Kitchen
1065 Davis Drive, Unit 11, Newmarket, ON L3Y 2R9 0.18km -
Daybreak
1065 Davis Drive, Newmarket, ON L3Y 2R9 0.2km -
Swiss Chalet Rotisserie & Grill
44 1111 Davis Dr, Newmarket, ON L3Y 8X2 0.2km
-
Upper Canada Mall
17600 Yonge Street, Newmarket, ON L3Y 4Z1 3.96km -
Smart Centres Aurora
135 First Commerce Drive, Aurora, ON L4G 0G2 6.05km -
Walmart
1111 Davis Drive, Newmarket, ON L3Y 8X2 0.26km
-
Metro
1111 Davis Drive, Newmarket, ON L3Y 8X2 0.26km -
The Low Carb Grocery
17730 Leslie Street, Newmarket, ON L3Y 3E4 0.43km -
Dickie’s No Frills
17255 Leslie Street, Newmarket, ON L3Y 8E4 0.96km
-
The Beer Store
1100 Davis Drive, Newmarket, ON L3Y 8W8 0.35km -
Lcbo
15830 Bayview Avenue, Aurora, ON L4G 7Y3 5.46km -
LCBO
94 First Commerce Drive, Aurora, ON L4G 0H5 6.26km
-
ESSO
1144 Davis Drive, Newmarket, ON L3Y 8X4 0.44km -
Newmarket Toyota
1171 Davis Drive, Newmarket, ON L3Y 8R1 0.48km -
Chilly Willy Ice Company
1190 Twinney Drive, Newmarket, ON L3Y 9E3 0.73km
-
Silver City - Main Concession
18195 Yonge Street, East Gwillimbury, ON L9N 0H9 3.83km -
SilverCity Newmarket Cinemas & XSCAPE
18195 Yonge Street, East Gwillimbury, ON L9N 0H9 3.83km -
Stardust
893 Mount Albert Road, East Gwillimbury, ON L0G 1V0 4.32km
-
Newmarket Public Library
438 Park Aveniue, Newmarket, ON L3Y 1W1 2.58km -
Aurora Public Library
15145 Yonge Street, Aurora, ON L4G 1M1 8.3km -
Richmond Hill Public Library - Oak Ridges Library
34 Regatta Avenue, Richmond Hill, ON L4E 4R1 13.07km
-
Southlake Regional Health Centre
596 Davis Drive, Newmarket, ON L3Y 2P9 1.65km -
VCA Canada 404 Veterinary Emergency and Referral Hospital
510 Harry Walker Parkway S, Newmarket, ON L3Y 0B3 2.23km -
York Medical Health Centre
17730 Leslie Street, Newmarket, ON L3Y 3E4 0.4km
-
Wesley Brooks Memorial Conservation Area
Newmarket ON 3km -
Bonshaw Park
Bonshaw Ave (Red River Cres), Newmarket ON 4.49km -
East Gwillimbury Community Centre Playground
East Gwillimbury ON 6.08km
-
Scotiabank
1100 Davis Dr (at Leslie St.), Newmarket ON L3Y 8W8 0.37km -
TD Bank Financial Group
1155 Davis Dr, Newmarket ON L3Y 8R1 0.42km -
RBC Royal Bank ATM
250 Mulock Dr, Newmarket ON L3Y 9B8 4.09km
- 4 bath
- 4 bed
- 3000 sqft
42 MANOR HAMPTON Street, East Gwillimbury, Ontario • L9N 0P9 • Sharon
- 3 bath
- 4 bed
- 2000 sqft
113 Lowe Boulevard, Newmarket, Ontario • L3Y 5T3 • Huron Heights-Leslie Valley
- 6 bath
- 4 bed
- 3000 sqft
82 Manor Hampton Street, East Gwillimbury, Ontario • L9N 0P9 • Sharon
- 4 bath
- 4 bed
- 2500 sqft
5 William Kane Court, East Gwillimbury, Ontario • L9N 0R1 • Sharon
- 4 bath
- 4 bed
- 2000 sqft
208 Alexander Road, Newmarket, Ontario • L3Y 5P1 • Gorham-College Manor
- 3 bath
- 4 bed
638 Red Deer Street, Newmarket, Ontario • L3Y 3A5 • Huron Heights-Leslie Valley
- 4 bath
- 4 bed
- 2500 sqft
256 Elman Crescent, Newmarket, Ontario • L3Y 7X4 • Bristol-London














