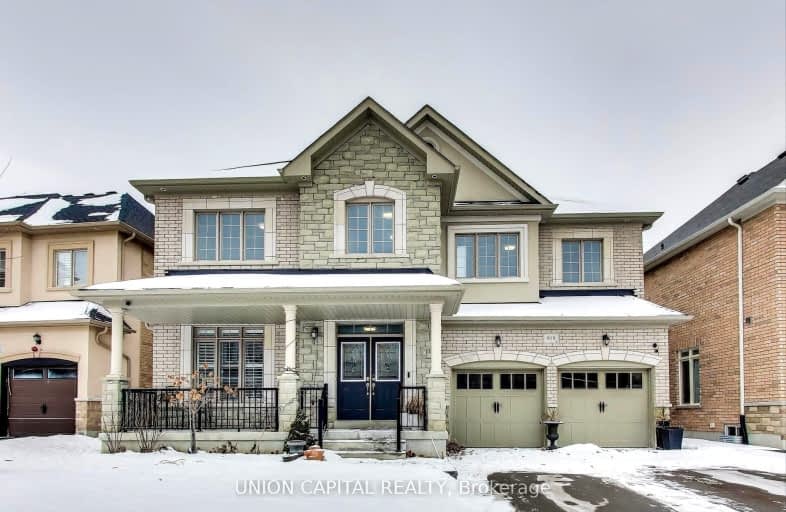Car-Dependent
- Almost all errands require a car.
Minimal Transit
- Almost all errands require a car.
Somewhat Bikeable
- Most errands require a car.

Prince Charles Public School
Elementary: PublicRick Hansen Public School
Elementary: PublicStonehaven Elementary School
Elementary: PublicNotre Dame Catholic Elementary School
Elementary: CatholicBogart Public School
Elementary: PublicMazo De La Roche Public School
Elementary: PublicDr G W Williams Secondary School
Secondary: PublicSacred Heart Catholic High School
Secondary: CatholicSir William Mulock Secondary School
Secondary: PublicHuron Heights Secondary School
Secondary: PublicNewmarket High School
Secondary: PublicSt Maximilian Kolbe High School
Secondary: Catholic-
Frank Stronach Park
Newmarket ON L3Y 0.3km -
Sandford Parkette
Newmarket ON 4.33km -
Vandorf Community Park
14732 Woodbine Ave, Stouffville ON L4A 2K9 4.66km
-
TD Bank Financial Group
40 First Commerce Dr (at Wellington St E), Aurora ON L4G 0H5 3.09km -
TD Bank Financial Group
1155 Davis Dr, Newmarket ON L3Y 8R1 3.18km -
Scotiabank
258 Main St S (at Water St), Newmarket ON L3Y 3Z5 3.42km
- 5 bath
- 5 bed
- 2500 sqft
1115 Grainger Trail, Newmarket, Ontario • L3X 0G7 • Stonehaven-Wyndham
- 4 bath
- 4 bed
- 3000 sqft
1206 Mccron Crescent, Newmarket, Ontario • L3X 0C8 • Stonehaven-Wyndham
- 4 bath
- 4 bed
- 2500 sqft
122 Bilbrough Street, Aurora, Ontario • L4G 7W5 • Bayview Northeast
- 4 bath
- 4 bed
- 3000 sqft
15 Usherwood Street, Aurora, Ontario • L4G 7W6 • Bayview Northeast
- 4 bath
- 4 bed
- 3000 sqft
881 Memorial Circle, Newmarket, Ontario • L3X 0A8 • Stonehaven-Wyndham
- 4 bath
- 4 bed
- 2000 sqft
46 Ballymore Drive, Aurora, Ontario • L4G 7E6 • Bayview Wellington
- 4 bath
- 4 bed
- 3000 sqft
1226 Stuffles Crescent, Newmarket, Ontario • L3X 0E2 • Stonehaven-Wyndham






















