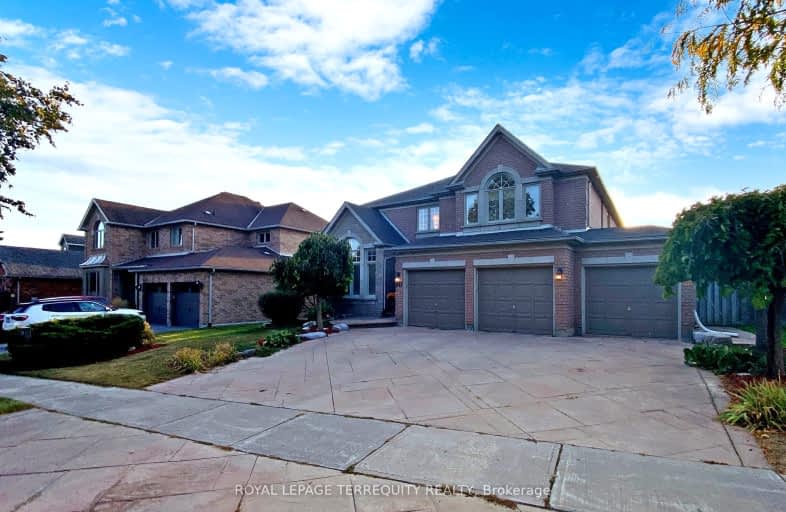Somewhat Walkable
- Some errands can be accomplished on foot.
Some Transit
- Most errands require a car.
Somewhat Bikeable
- Most errands require a car.

Prince Charles Public School
Elementary: PublicRick Hansen Public School
Elementary: PublicStonehaven Elementary School
Elementary: PublicNotre Dame Catholic Elementary School
Elementary: CatholicBogart Public School
Elementary: PublicMazo De La Roche Public School
Elementary: PublicDr John M Denison Secondary School
Secondary: PublicSacred Heart Catholic High School
Secondary: CatholicSir William Mulock Secondary School
Secondary: PublicHuron Heights Secondary School
Secondary: PublicNewmarket High School
Secondary: PublicSt Maximilian Kolbe High School
Secondary: Catholic-
St. Louis Bar and Grill
17074 Leslie Street, Unit 1, Newmarket, ON L3Y 8V8 1.55km -
Lion Pub and Grill
1091 Gorham Street, Newmarket, ON L3Y 8X7 1.91km -
Joia on Main
497 Timothy Street, Newmarket, ON L3Y 1R1 2.12km
-
Tim Hortons
855 Mullock Dr, Newmarket, ON L3Y 4W1 0.56km -
Tim Hortons
685 Stonehaven Avenue, Unit D, Newmarket, ON L3X 2G2 1.36km -
Café Andes
16700 Bayview Avenue, Unit 18, Newmarket, ON L3X 1W1 1.4km
-
GoodLife Fitness
15900 Bayview Avenue, Aurora, ON L4G 7T3 2.43km -
9Round
233 Earl Stewart Drive, Unit 13, Aurora, ON L4G 7Y3 2.63km -
LA Fitness
15650 Bayview Avenue, Aurora, ON L4G 6J1 2.8km
-
Shoppers Drug Mart
665 Stonehaven Avenue, Newmarket, ON L3X 2G2 1.38km -
Medi-Mart Rx
712 Davis Drive, Newmarket, ON L3Y 8C3 2.51km -
Shoppers Drug Mart
1111 Davis Drive, Newmarket, ON L3Y 7V1 2.96km
-
Sabrina's Pizzeria Bar & Grill
800 Mulock Drive, Newmarket, ON L3Y 1C9 0.57km -
Minami sushi - Newmarket
883 Mulock Drive, Unit 7, Newmarket, ON L3Y 8S3 0.58km -
Pizza Pizza
869 Mulock Drive, Unit 13 14, Newmarket, ON L3Y 8S3 0.58km
-
Smart Centres Aurora
135 First Commerce Drive, Aurora, ON L4G 0G2 3.32km -
Upper Canada Mall
17600 Yonge Street, Newmarket, ON L3Y 4Z1 4.07km -
OPM Premium Warehouse Sales
400 Harry Walker Parkway S, Newmarket, ON L3Y 9C4 1.74km
-
Vince's Market
869 Mulock Drive, Newmarket, ON L3Y 8S3 0.56km -
Ranch Fresh Supermarket
695 Stonehaven Avenue, Newmarket, ON L3X 2G2 1.27km -
T&T Supermarket
16005 Bayview Avenue, Aurora, ON L4G 3L4 1.99km
-
Lcbo
15830 Bayview Avenue, Aurora, ON L4G 7Y3 2.55km -
The Beer Store
1100 Davis Drive, Newmarket, ON L3Y 8W8 2.73km -
LCBO
94 First Commerce Drive, Aurora, ON L4G 0H5 3.45km
-
Petro-Canada
540 Mulock Drive, Newmarket, ON L3Y 8R9 1.28km -
Hill-San Auto Service
619 Steven Court, Newmarket, ON L3Y 6Z3 1.52km -
Tool Box Auto Shop
586 Steven Court, Newmarket, ON L3Y 6Z2 1.59km
-
Cineplex Odeon Aurora
15460 Bayview Avenue, Aurora, ON L4G 7J1 3.64km -
Silver City - Main Concession
18195 Yonge Street, East Gwillimbury, ON L9N 0H9 5.02km -
SilverCity Newmarket Cinemas & XSCAPE
18195 Yonge Street, East Gwillimbury, ON L9N 0H9 5.02km
-
Newmarket Public Library
438 Park Aveniue, Newmarket, ON L3Y 1W1 2.33km -
Aurora Public Library
15145 Yonge Street, Aurora, ON L4G 1M1 5.49km -
Richmond Hill Public Library - Oak Ridges Library
34 Regatta Avenue, Richmond Hill, ON L4E 4R1 10.1km
-
VCA Canada 404 Veterinary Emergency and Referral Hospital
510 Harry Walker Parkway S, Newmarket, ON L3Y 0B3 1.36km -
Southlake Regional Health Centre
596 Davis Drive, Newmarket, ON L3Y 2P9 2.52km -
Richard Rival, MD
712 Davis Drive, Suite 101A, Newmarket, ON L3Y 8C3 2.52km
-
Sandford Parkette
Newmarket ON 2.87km -
East Gwillimbury Community Centre Playground
East Gwillimbury ON 8.33km -
Lake Wilcox Park
Sunset Beach Rd, Richmond Hill ON 10.35km
-
CIBC
15 Harry Walker Pky N, Newmarket ON L3Y 7B3 3.05km -
RBC Royal Bank
16591 Yonge St (at Savage Rd.), Newmarket ON L3X 2G8 3.3km -
HSBC
150 Hollidge Blvd (Bayview Ave & Wellington street), Aurora ON L4G 8A3 3.29km
- 5 bath
- 5 bed
- 2500 sqft
1115 Grainger Trail, Newmarket, Ontario • L3X 0G7 • Stonehaven-Wyndham
- 4 bath
- 4 bed
- 2500 sqft
122 Bilbrough Street, Aurora, Ontario • L4G 7W5 • Bayview Northeast
- 4 bath
- 4 bed
- 3000 sqft
15 Usherwood Street, Aurora, Ontario • L4G 7W6 • Bayview Northeast














