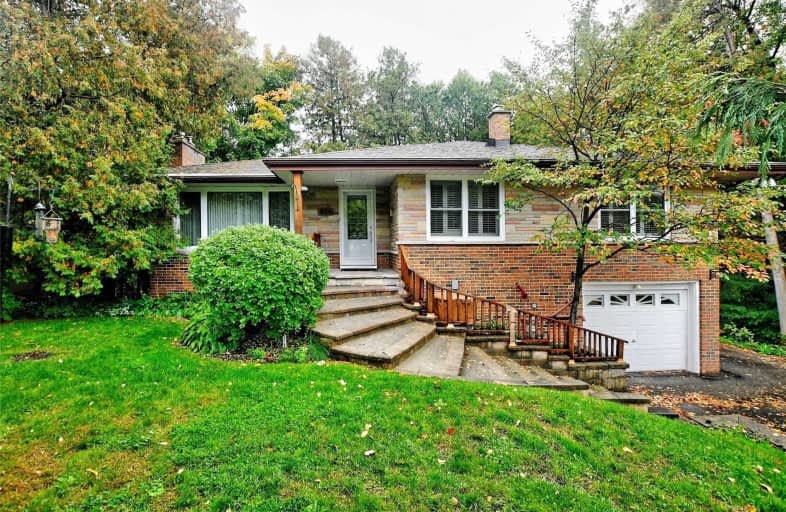
Glen Cedar Public School
Elementary: Public
0.36 km
Prince Charles Public School
Elementary: Public
1.94 km
Sharon Public School
Elementary: Public
2.08 km
Meadowbrook Public School
Elementary: Public
0.99 km
St Elizabeth Seton Catholic Elementary School
Elementary: Catholic
0.57 km
Mazo De La Roche Public School
Elementary: Public
1.25 km
Dr John M Denison Secondary School
Secondary: Public
3.08 km
Sacred Heart Catholic High School
Secondary: Catholic
1.61 km
Sir William Mulock Secondary School
Secondary: Public
5.52 km
Huron Heights Secondary School
Secondary: Public
1.06 km
Newmarket High School
Secondary: Public
2.80 km
St Maximilian Kolbe High School
Secondary: Catholic
7.78 km
$
$799,000
- 3 bath
- 3 bed
- 1500 sqft
695 Srigley Street, Newmarket, Ontario • L3Y 1X3 • Gorham-College Manor
$
$845,000
- 1 bath
- 4 bed
- 1100 sqft
765 Sunnypoint Drive, Newmarket, Ontario • L3Y 2Z7 • Huron Heights-Leslie Valley







