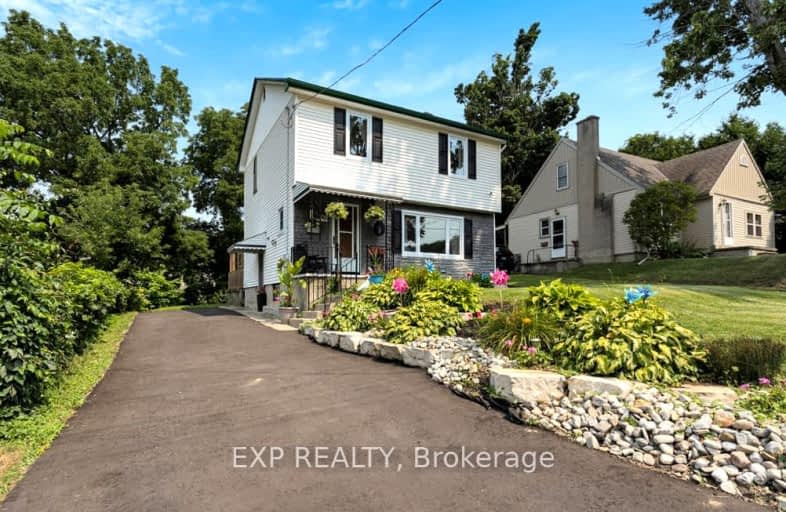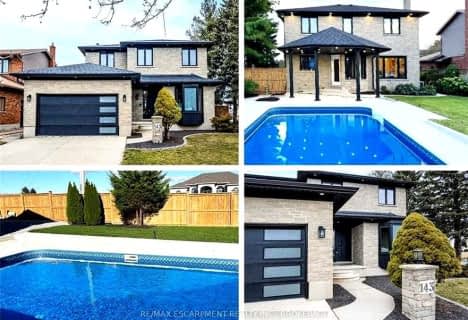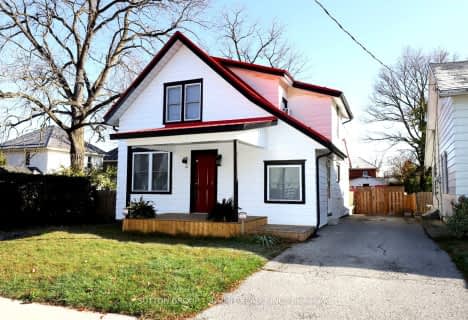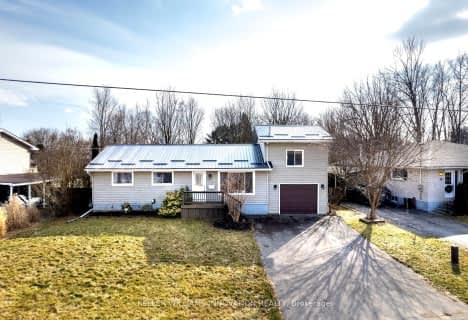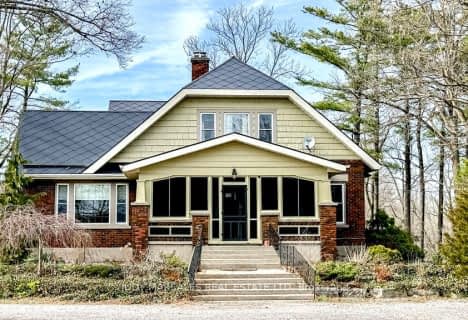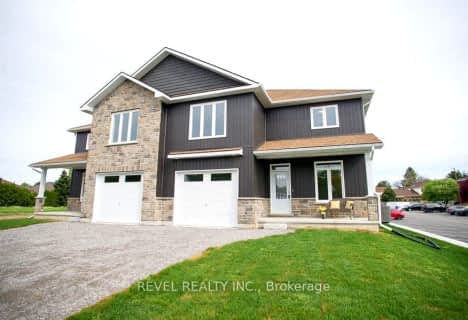Somewhat Walkable
- Some errands can be accomplished on foot.
Somewhat Bikeable
- Most errands require a car.

ÉÉC Sainte-Marie-Simcoe
Elementary: CatholicBloomsburg Public School
Elementary: PublicElgin Avenue Public School
Elementary: PublicWest Lynn Public School
Elementary: PublicLynndale Heights Public School
Elementary: PublicSt. Joseph's School
Elementary: CatholicWaterford District High School
Secondary: PublicHagersville Secondary School
Secondary: PublicDelhi District Secondary School
Secondary: PublicValley Heights Secondary School
Secondary: PublicSimcoe Composite School
Secondary: PublicHoly Trinity Catholic High School
Secondary: Catholic-
Lynnwood Park
Simcoe ON 0.96km -
Golden Gardens Park
380 Queen St S, Simcoe ON 1.19km -
Wellington Park
50 Bonnie Dr (Norfolk St), Simcoe ON 1.36km
-
TD Bank Financial Group
17 Norfolk St S, Simcoe ON N3Y 2V8 0.68km -
BMO Bank of Montreal
23 Norfolk St S, Simcoe ON N3Y 2V8 0.69km -
CIBC
5 Norfolk St S (Argyle), Norfolk ON N3Y 2V8 0.72km
- 2 bath
- 4 bed
- 1500 sqft
847 #24 Highway, Norfolk, Ontario • N0E 1P0 • Rural Charlotteville
