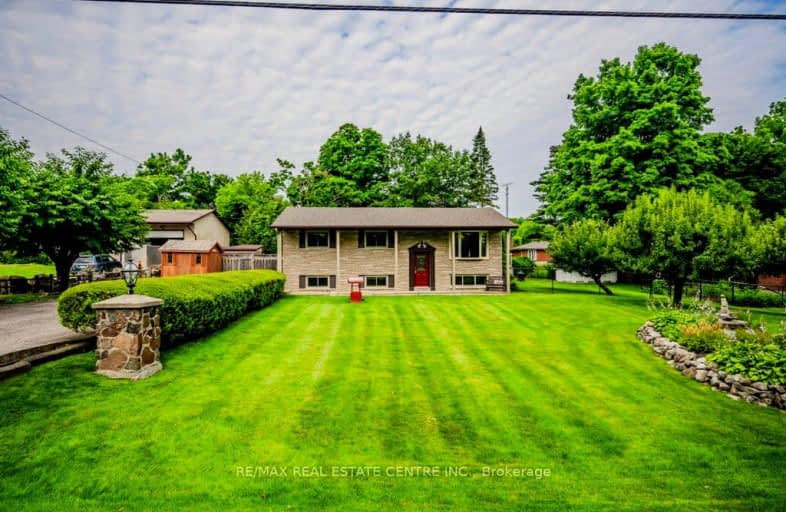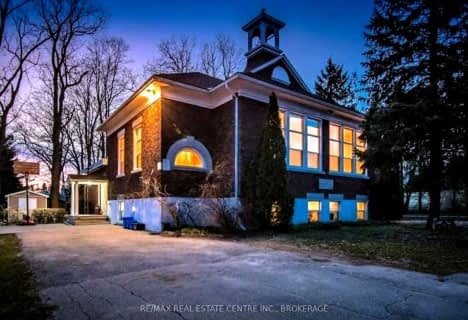Car-Dependent
- Almost all errands require a car.
Somewhat Bikeable
- Almost all errands require a car.

W Ross Macdonald Deaf Blind Elementary School
Elementary: ProvincialW Ross Macdonald Provincial School for Elementary
Elementary: ProvincialSt George-German Public School
Elementary: PublicSt Vincent de Paul Catholic Elementary School
Elementary: CatholicHoly Spirit Catholic Elementary School
Elementary: CatholicMoffat Creek Public School
Elementary: PublicW Ross Macdonald Deaf Blind Secondary School
Secondary: ProvincialW Ross Macdonald Provincial Secondary School
Secondary: ProvincialSouthwood Secondary School
Secondary: PublicGlenview Park Secondary School
Secondary: PublicGalt Collegiate and Vocational Institute
Secondary: PublicMonsignor Doyle Catholic Secondary School
Secondary: Catholic-
River Bluffs Park
211 George St N, Cambridge ON 8.7km -
Gail Street Park
Waterloo ON 9.77km -
Lynden Legion
206 Lynden Rd, Ontario 10.65km
-
CIBC
75 Dundas St N (Main Street), Cambridge ON N1R 6G5 6.8km -
Scotiabank
72 Main St (Ainslie), Cambridge ON N1R 1V7 7.69km -
CIBC
84 Lynden Rd (Wayne Gretzky Pkwy.), Brantford ON N3R 6B8 14.53km









