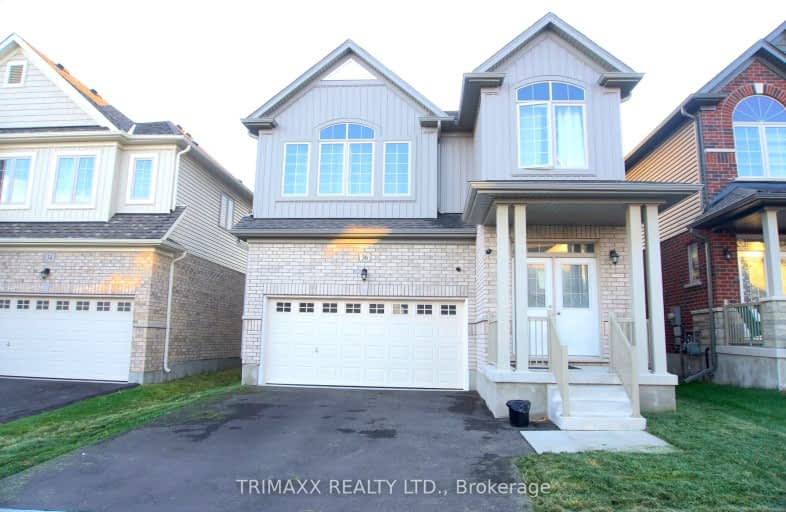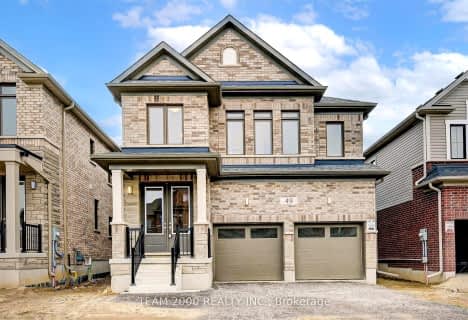Car-Dependent
- Almost all errands require a car.
Somewhat Bikeable
- Most errands require a car.

Holy Family School
Elementary: CatholicSt Brigid Catholic Elementary School
Elementary: CatholicAyr Public School
Elementary: PublicSacred Heart Catholic Elementary School
Elementary: CatholicNorth Ward School
Elementary: PublicCedar Creek Public School
Elementary: PublicW Ross Macdonald Deaf Blind Secondary School
Secondary: ProvincialW Ross Macdonald Provincial Secondary School
Secondary: ProvincialSouthwood Secondary School
Secondary: PublicParis District High School
Secondary: PublicPreston High School
Secondary: PublicHuron Heights Secondary School
Secondary: Public-
Simply Grand Dog Park
8 Green Lane (Willow St.), Paris ON N3L 3E1 10.04km -
Lion's Park
96 Laurel St, Paris ON N3L 3K2 10.14km -
Palm Tree Park
11.19km
-
TD Canada Trust ATM
1011 Northumberland St, Ayr ON N0B 1E0 3.1km -
TD Bank Financial Group
53 Grand River St N (Mechanic St.), Paris ON N3L 2M3 10.26km -
TD Canada Trust Branch and ATM
130 Cedar St, Cambridge ON N1S 1W4 12.85km
- 3 bath
- 4 bed
- 2000 sqft
421 Robert Woolner Street, North Dumfries, Ontario • N0B 1E0 • North Dumfries
- 4 bath
- 4 bed
- 2500 sqft
184 Leslie Davis Street, North Dumfries, Ontario • N0B 1E0 • North Dumfries
- 4 bath
- 4 bed
- 2000 sqft
30 Rustic Oak Trail, North Dumfries, Ontario • N0B 1E0 • North Dumfries
- 3 bath
- 4 bed
- 2500 sqft
177 Leslie Davis Street, North Dumfries, Ontario • N0B 1E0 • North Dumfries
- — bath
- — bed
- — sqft
49 Robert Wyllie Street, North Dumfries, Ontario • N0B 1E0 • North Dumfries
- 5 bath
- 5 bed
- 2500 sqft
74 Prince Philip Boulevard, North Dumfries, Ontario • N0B 1E0 • North Dumfries
- 3 bath
- 4 bed
- 2000 sqft
193 Leslie Davis Street, North Dumfries, Ontario • N0B 1E0 • North Dumfries
- — bath
- — bed
- — sqft
18 John Carpenter Road, North Dumfries, Ontario • N0B 1E0 • North Dumfries
- 3 bath
- 4 bed
- 2000 sqft
462 Robert Woolner Street, North Dumfries, Ontario • N0B 1E0 • North Dumfries
- 4 bath
- 4 bed
- 2000 sqft
13 Rustic Oak Trail, North Dumfries, Ontario • N0B 1E0 • North Dumfries














