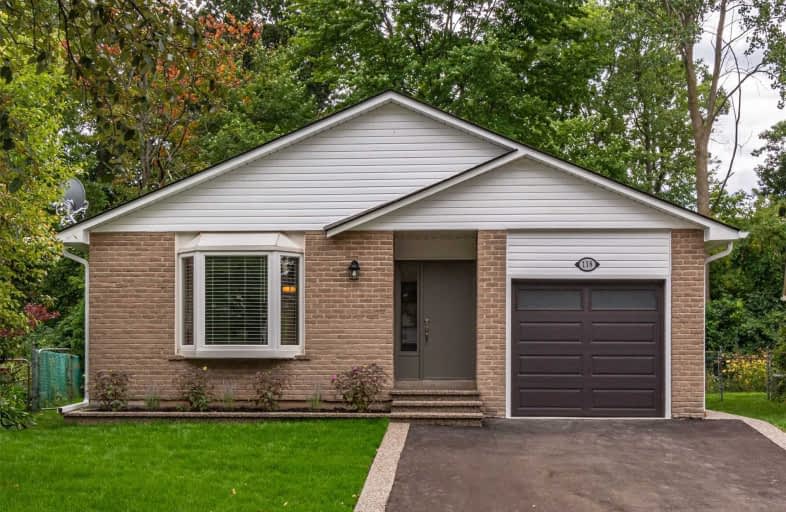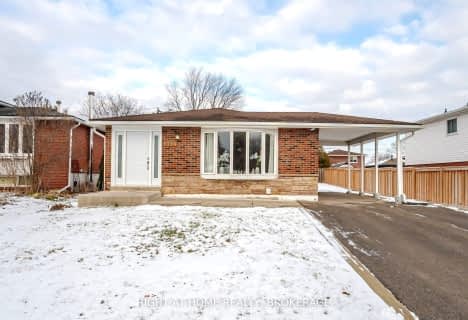
St Patrick Separate School
Elementary: Catholic
2.18 km
Ascension Separate School
Elementary: Catholic
2.62 km
Mohawk Gardens Public School
Elementary: Public
2.22 km
Gladys Speers Public School
Elementary: Public
2.91 km
Eastview Public School
Elementary: Public
2.04 km
St Dominics Separate School
Elementary: Catholic
1.84 km
Robert Bateman High School
Secondary: Public
2.82 km
Abbey Park High School
Secondary: Public
5.97 km
Nelson High School
Secondary: Public
4.72 km
Garth Webb Secondary School
Secondary: Public
6.31 km
St Ignatius of Loyola Secondary School
Secondary: Catholic
6.83 km
Thomas A Blakelock High School
Secondary: Public
4.44 km






