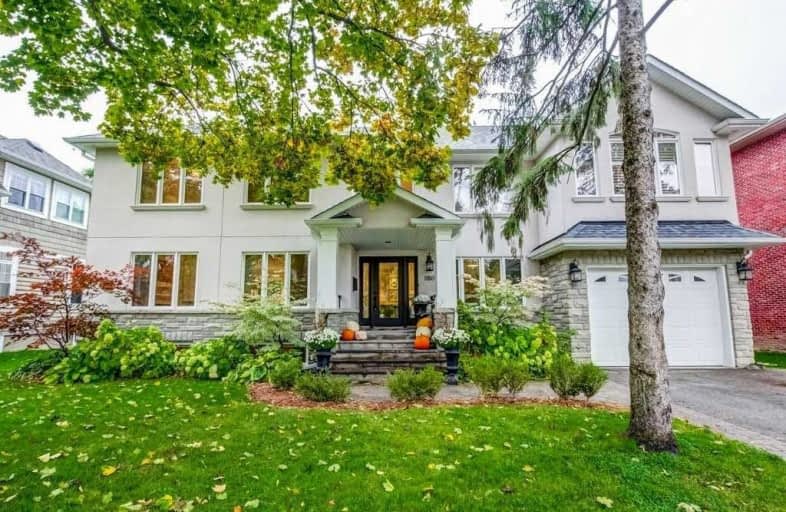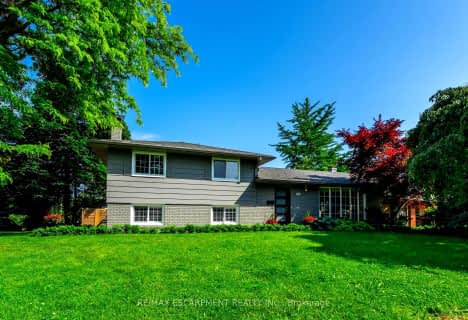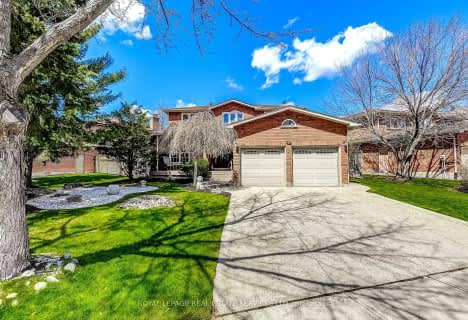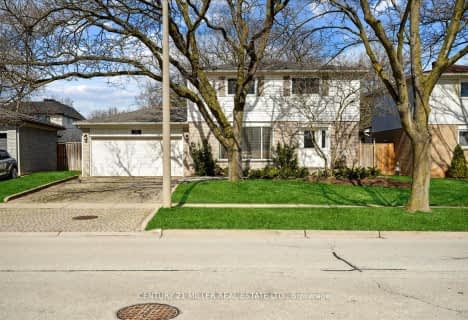
St James Separate School
Elementary: Catholic
1.83 km
École élémentaire Patricia-Picknell
Elementary: Public
0.78 km
Brookdale Public School
Elementary: Public
0.42 km
St Joseph's School
Elementary: Catholic
0.35 km
W H Morden Public School
Elementary: Public
1.69 km
Pine Grove Public School
Elementary: Public
0.94 km
École secondaire Gaétan Gervais
Secondary: Public
4.25 km
Gary Allan High School - Oakville
Secondary: Public
4.47 km
Gary Allan High School - STEP
Secondary: Public
4.47 km
Abbey Park High School
Secondary: Public
3.34 km
Thomas A Blakelock High School
Secondary: Public
0.49 km
St Thomas Aquinas Roman Catholic Secondary School
Secondary: Catholic
2.15 km
$
$1,960,000
- 4 bath
- 4 bed
- 2500 sqft
1152 Montrose Abbey Drive, Oakville, Ontario • L6M 1E5 • Glen Abbey
$
$2,088,000
- 4 bath
- 4 bed
- 2500 sqft
1169 Beechgrove Crescent, Oakville, Ontario • L6M 2B3 • Glen Abbey













