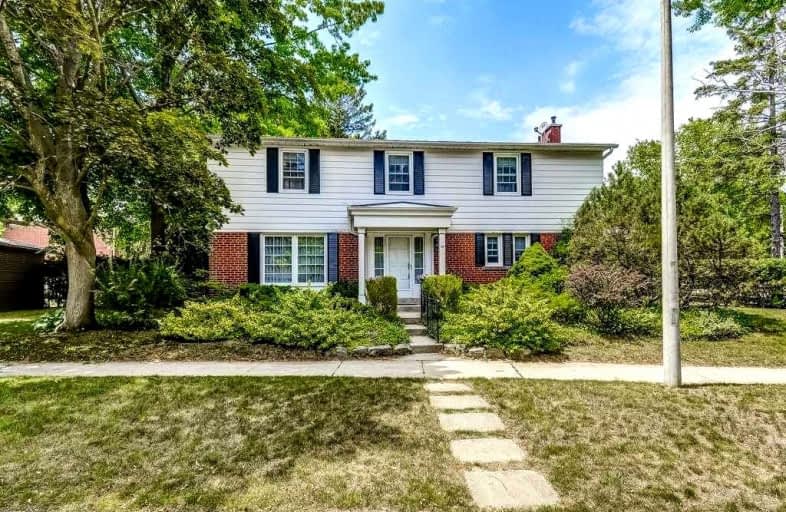
St James Separate School
Elementary: Catholic
1.08 km
École élémentaire Patricia-Picknell
Elementary: Public
1.34 km
Brookdale Public School
Elementary: Public
1.02 km
St Joseph's School
Elementary: Catholic
1.13 km
W H Morden Public School
Elementary: Public
0.88 km
Pine Grove Public School
Elementary: Public
0.64 km
École secondaire Gaétan Gervais
Secondary: Public
3.70 km
Gary Allan High School - Oakville
Secondary: Public
4.04 km
Gary Allan High School - STEP
Secondary: Public
4.04 km
Thomas A Blakelock High School
Secondary: Public
0.87 km
St Thomas Aquinas Roman Catholic Secondary School
Secondary: Catholic
1.32 km
White Oaks High School
Secondary: Public
4.11 km









