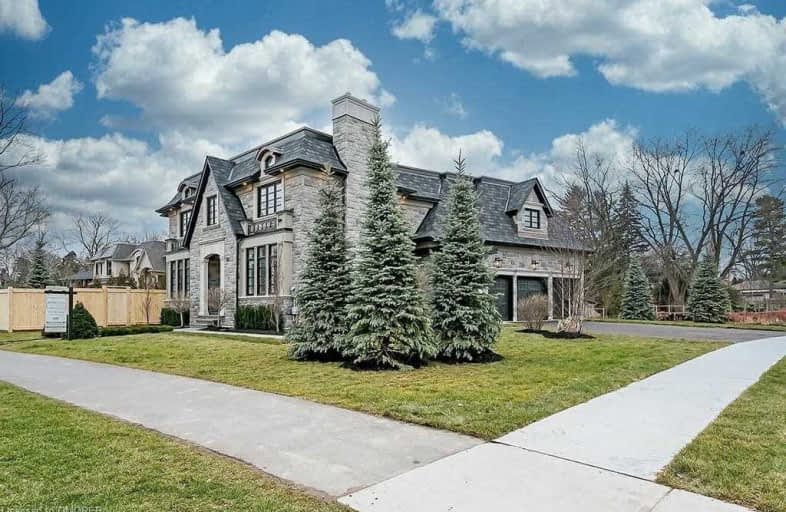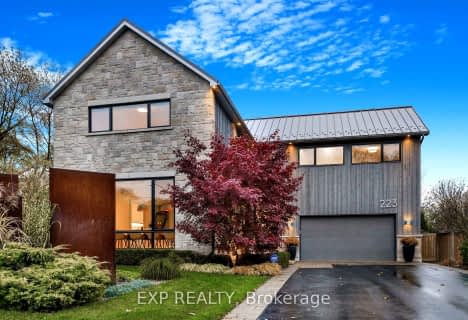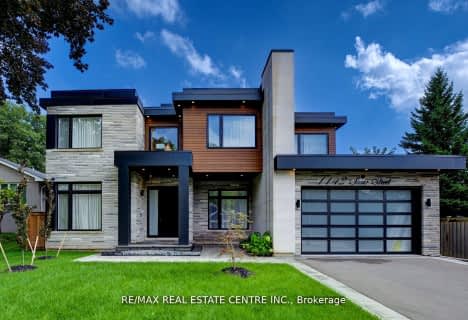
St James Separate School
Elementary: Catholic
2.23 km
École élémentaire Patricia-Picknell
Elementary: Public
0.49 km
Brookdale Public School
Elementary: Public
1.37 km
St Joseph's School
Elementary: Catholic
1.23 km
W H Morden Public School
Elementary: Public
1.98 km
Pine Grove Public School
Elementary: Public
1.67 km
École secondaire Gaétan Gervais
Secondary: Public
4.88 km
Gary Allan High School - Oakville
Secondary: Public
5.19 km
Gary Allan High School - STEP
Secondary: Public
5.19 km
Thomas A Blakelock High School
Secondary: Public
0.47 km
St Thomas Aquinas Roman Catholic Secondary School
Secondary: Catholic
2.31 km
White Oaks High School
Secondary: Public
5.26 km
$
$4,850,000
- 6 bath
- 4 bed
- 3500 sqft
301 Lakeshore Road West, Oakville, Ontario • L6K 1G2 • Old Oakville
$
$4,750,000
- 5 bath
- 4 bed
- 3500 sqft
398 Lakeshore Road West, Oakville, Ontario • L6K 1G1 • Old Oakville














