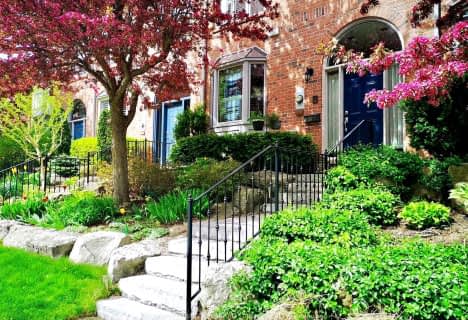
École élémentaire Patricia-Picknell
Elementary: Public
2.05 km
Brookdale Public School
Elementary: Public
2.89 km
Gladys Speers Public School
Elementary: Public
1.35 km
St Joseph's School
Elementary: Catholic
2.63 km
Eastview Public School
Elementary: Public
0.30 km
St Dominics Separate School
Elementary: Catholic
0.93 km
Robert Bateman High School
Secondary: Public
4.57 km
Abbey Park High School
Secondary: Public
4.73 km
Garth Webb Secondary School
Secondary: Public
5.48 km
St Ignatius of Loyola Secondary School
Secondary: Catholic
5.47 km
Thomas A Blakelock High School
Secondary: Public
2.53 km
St Thomas Aquinas Roman Catholic Secondary School
Secondary: Catholic
4.66 km
$
$1,299,000
- 4 bath
- 3 bed
- 1500 sqft
3379 Hayhurst Crescent, Oakville, Ontario • L6L 6W9 • Bronte West







