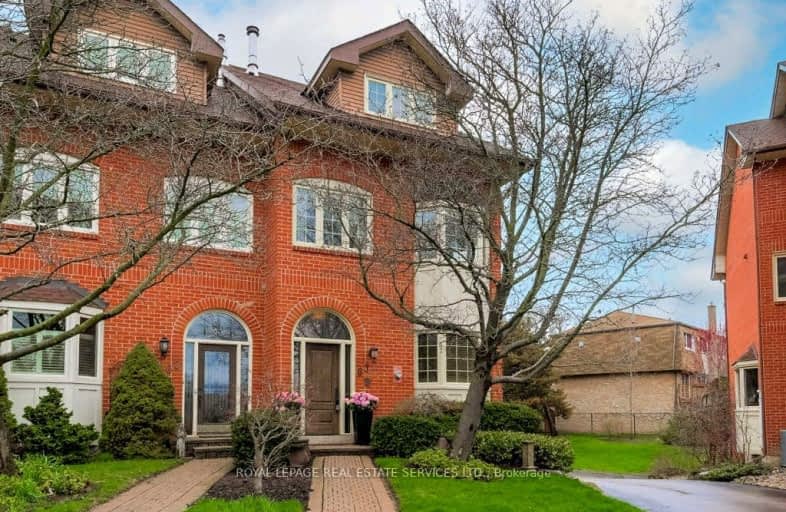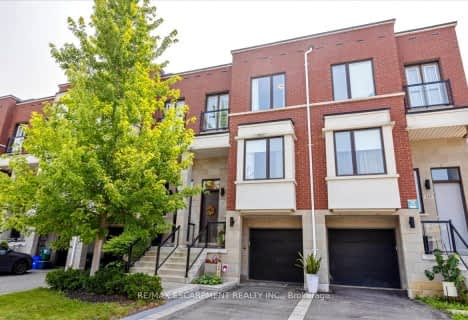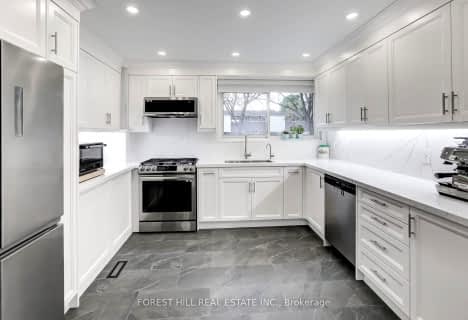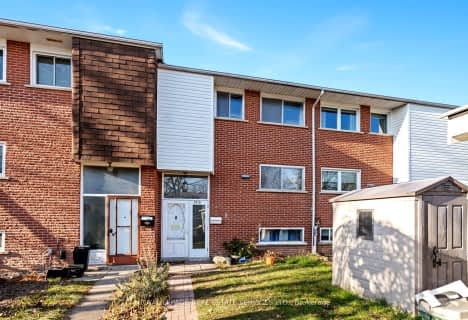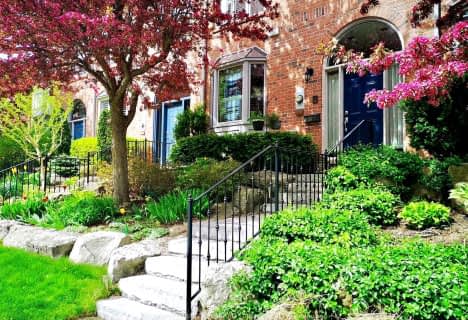Somewhat Walkable
- Some errands can be accomplished on foot.
Some Transit
- Most errands require a car.
Bikeable
- Some errands can be accomplished on bike.

École élémentaire Patricia-Picknell
Elementary: PublicBrookdale Public School
Elementary: PublicGladys Speers Public School
Elementary: PublicSt Joseph's School
Elementary: CatholicEastview Public School
Elementary: PublicSt Dominics Separate School
Elementary: CatholicÉcole secondaire Gaétan Gervais
Secondary: PublicRobert Bateman High School
Secondary: PublicAbbey Park High School
Secondary: PublicSt Ignatius of Loyola Secondary School
Secondary: CatholicThomas A Blakelock High School
Secondary: PublicSt Thomas Aquinas Roman Catholic Secondary School
Secondary: Catholic-
Coronation Park
1426 Lakeshore Rd W (at Westminster Dr.), Oakville ON L6L 1G2 1.08km -
Bronte Creek Conservation Park
Oakville ON 3.97km -
Spruce ave
5000 Spruce Ave (Appleby Line), Burlington ON L7L 1G1 5.31km
-
BMO Bank of Montreal
240 N Service Rd W (Dundas trafalgar), Oakville ON L6M 2Y5 5.41km -
TD Bank Financial Group
2993 Westoak Trails Blvd (at Bronte Rd.), Oakville ON L6M 5E4 5.95km -
RBC Royal Bank
2501 3rd Line (Dundas St W), Oakville ON L6M 5A9 7.2km
- 4 bath
- 3 bed
- 1500 sqft
3379 Hayhurst Crescent, Oakville, Ontario • L6L 6W9 • Bronte West
