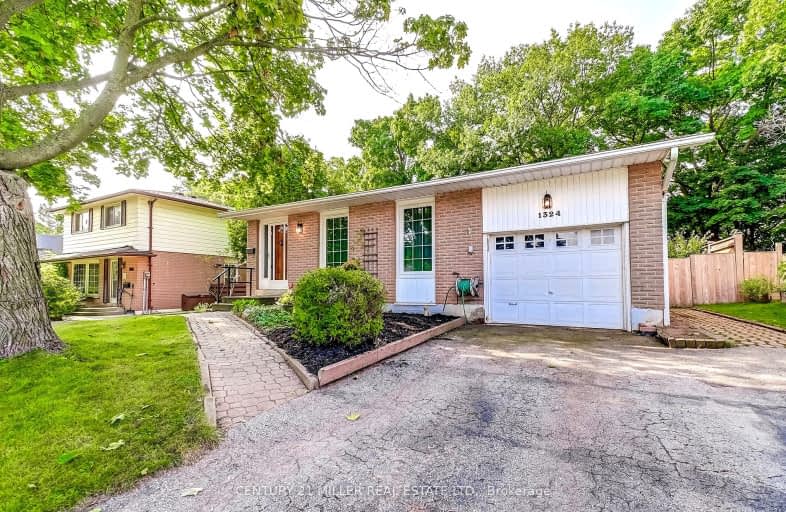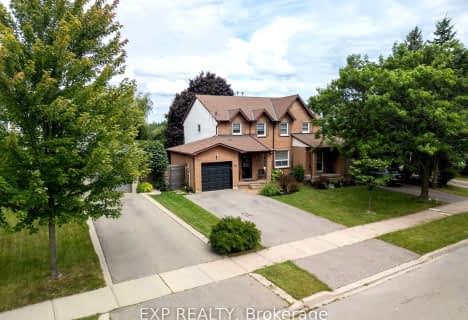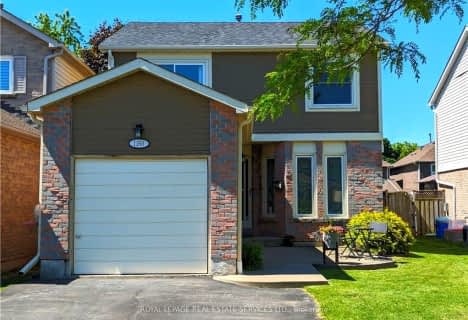
Car-Dependent
- Almost all errands require a car.
Some Transit
- Most errands require a car.
Somewhat Bikeable
- Most errands require a car.

St Johns School
Elementary: CatholicAbbey Lane Public School
Elementary: PublicMontclair Public School
Elementary: PublicRiver Oaks Public School
Elementary: PublicMunn's Public School
Elementary: PublicSunningdale Public School
Elementary: PublicÉcole secondaire Gaétan Gervais
Secondary: PublicGary Allan High School - Oakville
Secondary: PublicGary Allan High School - STEP
Secondary: PublicSt Ignatius of Loyola Secondary School
Secondary: CatholicHoly Trinity Catholic Secondary School
Secondary: CatholicWhite Oaks High School
Secondary: Public-
Trafalgar Park
Oakville ON 2.91km -
Postridge Park & Playground
Oakville ON 3.52km -
Heritage Way Park
Oakville ON 3.72km
-
TD Bank Financial Group
321 Iroquois Shore Rd, Oakville ON L6H 1M3 2.13km -
TD Canada Trust ATM
1424 Upper Middle Rd W, Oakville ON L6M 3G3 3.03km -
TD Bank Financial Group
2325 Trafalgar Rd (at Rosegate Way), Oakville ON L6H 6N9 3.07km
- 3 bath
- 3 bed
- 1100 sqft
2616 Castle Hill Crescent East, Oakville, Ontario • L6H 6J1 • River Oaks
- 2 bath
- 3 bed
- 1100 sqft
2580 Longridge Crescent, Oakville, Ontario • L6H 6R9 • River Oaks
- 3 bath
- 3 bed
- 1100 sqft
1251 Hedgestone Crescent, Oakville, Ontario • L6M 1Y1 • Glen Abbey
- — bath
- — bed
- — sqft
2059 White Dove Circle, Oakville, Ontario • L6M 3R7 • West Oak Trails





















