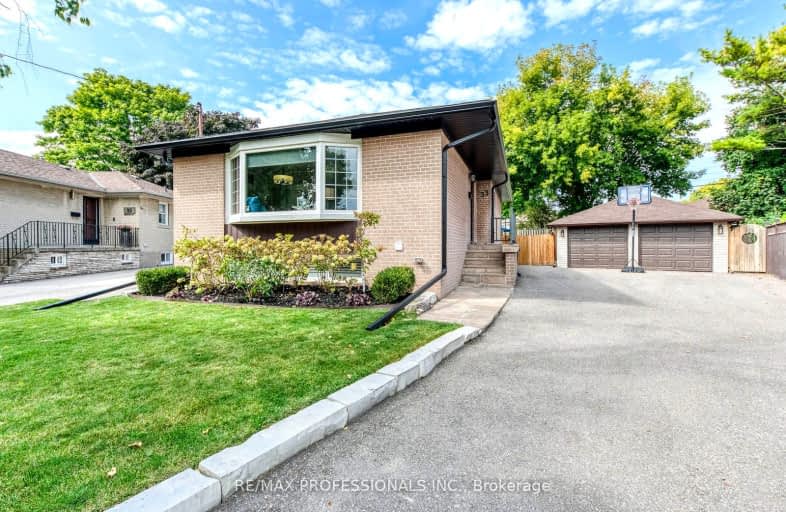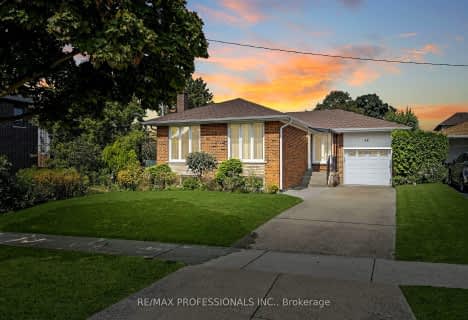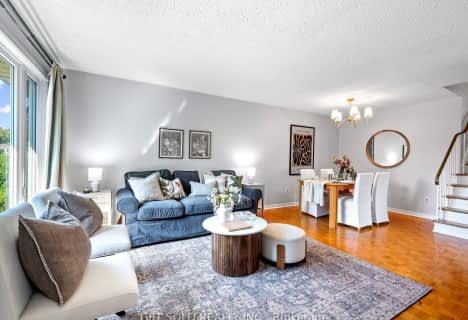Somewhat Walkable
- Some errands can be accomplished on foot.
Good Transit
- Some errands can be accomplished by public transportation.
Somewhat Bikeable
- Most errands require a car.

Seneca School
Elementary: PublicWellesworth Junior School
Elementary: PublicMother Cabrini Catholic School
Elementary: CatholicBriarcrest Junior School
Elementary: PublicHollycrest Middle School
Elementary: PublicNativity of Our Lord Catholic School
Elementary: CatholicCentral Etobicoke High School
Secondary: PublicKipling Collegiate Institute
Secondary: PublicBurnhamthorpe Collegiate Institute
Secondary: PublicSilverthorn Collegiate Institute
Secondary: PublicMartingrove Collegiate Institute
Secondary: PublicMichael Power/St Joseph High School
Secondary: Catholic-
Wincott Park
Wincott Dr, Toronto ON 3.87km -
Chestnut Hill Park
Toronto ON 4.19km -
Loggia Condominiums
1040 the Queensway (at Islington Ave.), Etobicoke ON M8Z 0A7 6.5km
-
TD Bank Financial Group
250 Wincott Dr, Etobicoke ON M9R 2R5 3.34km -
TD Bank Financial Group
1735 Kipling Ave, Etobicoke ON M9R 2Y8 4.06km -
CIBC
4914 Dundas St W (at Burnhamthorpe Rd.), Toronto ON M9A 1B5 4.25km
- 3 bath
- 3 bed
199 WILLOWRIDGE Road, Toronto, Ontario • M9R 3Z8 • Willowridge-Martingrove-Richview
- 3 bath
- 3 bed
1208 Kipling Avenue, Toronto, Ontario • M9B 3M9 • Islington-City Centre West
- — bath
- — bed
36 HARTSDALE Drive, Toronto, Ontario • M9R 2S5 • Willowridge-Martingrove-Richview
- 3 bath
- 3 bed
200 Wellesworth Drive, Toronto, Ontario • M9C 4S1 • Eringate-Centennial-West Deane
- 3 bath
- 3 bed
- 1500 sqft
16 Newington Crescent, Toronto, Ontario • M9C 5B8 • Eringate-Centennial-West Deane
- 3 bath
- 4 bed
- 2000 sqft
11 Park Manor Drive, Toronto, Ontario • M9B 5C1 • Islington-City Centre West
- 2 bath
- 4 bed
48 Faversham Crescent, Toronto, Ontario • M9C 3X6 • Eringate-Centennial-West Deane
- 2 bath
- 4 bed
35 Hepworth Drive, Toronto, Ontario • M9R 3W1 • Willowridge-Martingrove-Richview
- 2 bath
- 3 bed
35 Silverhill Drive, Toronto, Ontario • M9B 3W3 • Islington-City Centre West
- 2 bath
- 3 bed
62 Haliburton Avenue, Toronto, Ontario • M9B 4Y4 • Islington-City Centre West






















