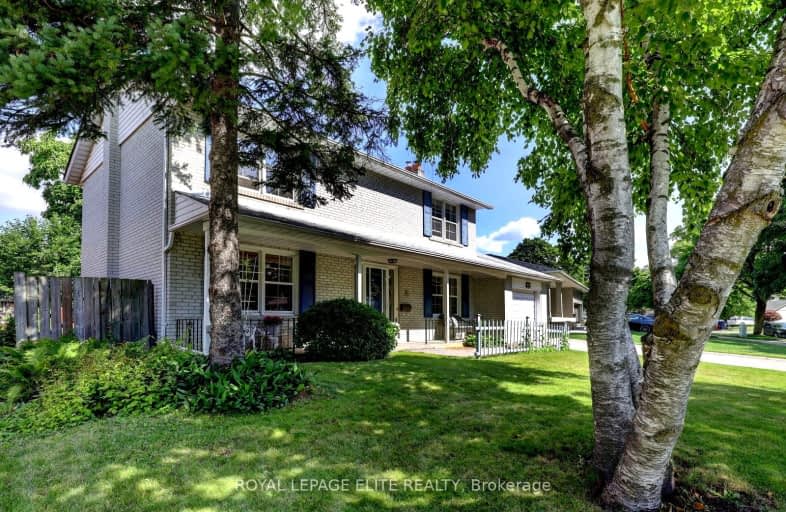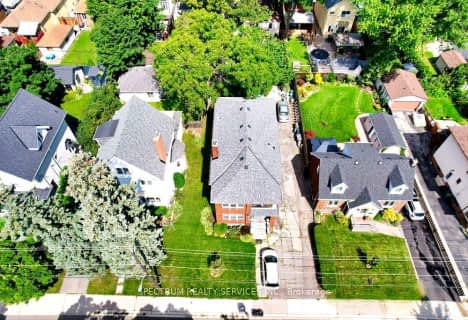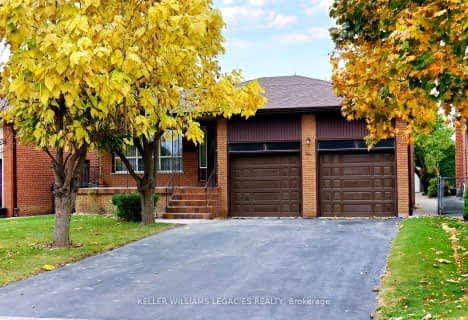Very Walkable
- Most errands can be accomplished on foot.
Excellent Transit
- Most errands can be accomplished by public transportation.
Bikeable
- Some errands can be accomplished on bike.

Valleyfield Junior School
Elementary: PublicWestway Junior School
Elementary: PublicSt Eugene Catholic School
Elementary: CatholicSt Marcellus Catholic School
Elementary: CatholicHilltop Middle School
Elementary: PublicFather Serra Catholic School
Elementary: CatholicSchool of Experiential Education
Secondary: PublicCentral Etobicoke High School
Secondary: PublicScarlett Heights Entrepreneurial Academy
Secondary: PublicDon Bosco Catholic Secondary School
Secondary: CatholicKipling Collegiate Institute
Secondary: PublicRichview Collegiate Institute
Secondary: Public-
Wincott Park
Wincott Dr, Toronto ON 0.81km -
Kenway Park
Kenway Rd & Fieldway Rd, Etobicoke ON M8Z 3L1 4.8km -
Park Lawn Park
Pk Lawn Rd, Etobicoke ON M8Y 4B6 6.4km
-
TD Bank Financial Group
250 Wincott Dr, Etobicoke ON M9R 2R5 0.63km -
CIBC
4914 Dundas St W (at Burnhamthorpe Rd.), Toronto ON M9A 1B5 4.15km -
Scotiabank
1151 Weston Rd (Eglinton ave west), Toronto ON M6M 4P3 4.39km
- 2 bath
- 4 bed
- 1500 sqft
2229 Lawrence Avenue West, Toronto, Ontario • M9P 2A2 • Humber Heights
- 3 bath
- 4 bed
35 Hobden Place, Toronto, Ontario • M9R 3R6 • Willowridge-Martingrove-Richview
- 2 bath
- 4 bed
59 Lavington Drive, Toronto, Ontario • M9R 2H3 • Willowridge-Martingrove-Richview
- 4 bath
- 4 bed
373 The Westway, Toronto, Ontario • M9R 1H3 • Willowridge-Martingrove-Richview
- 2 bath
- 4 bed
50 Faversham Crescent, Toronto, Ontario • M9C 3X6 • Eringate-Centennial-West Deane
- 2 bath
- 4 bed
- 1500 sqft
32 Windsor Road, Toronto, Ontario • M9R 3G4 • Kingsview Village-The Westway










