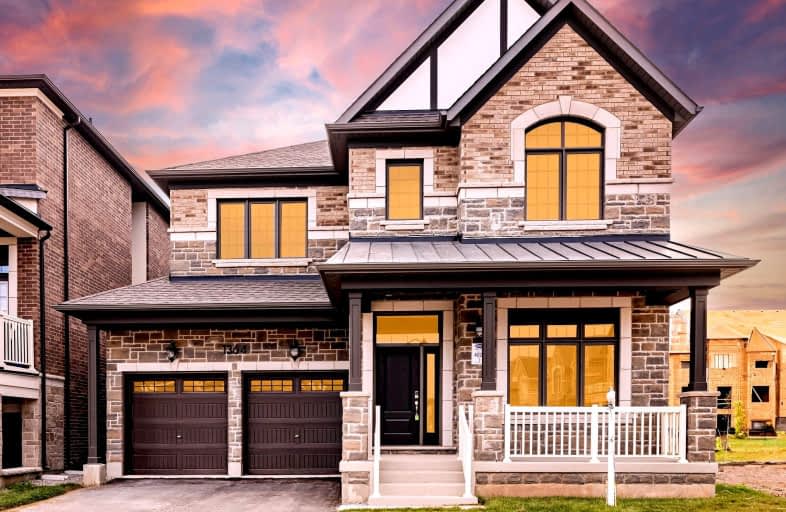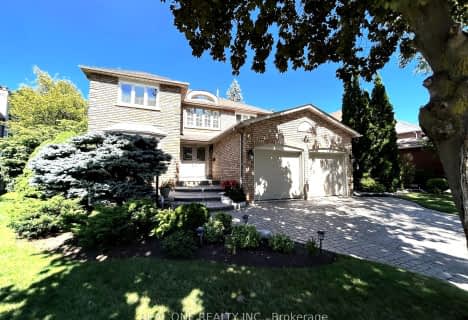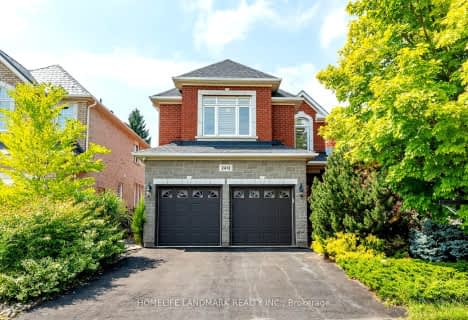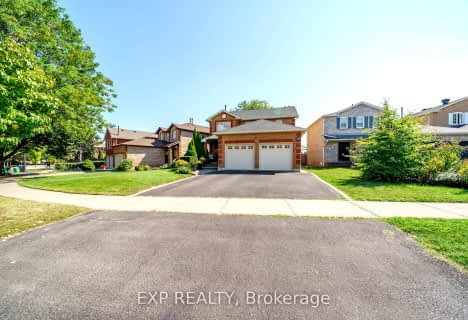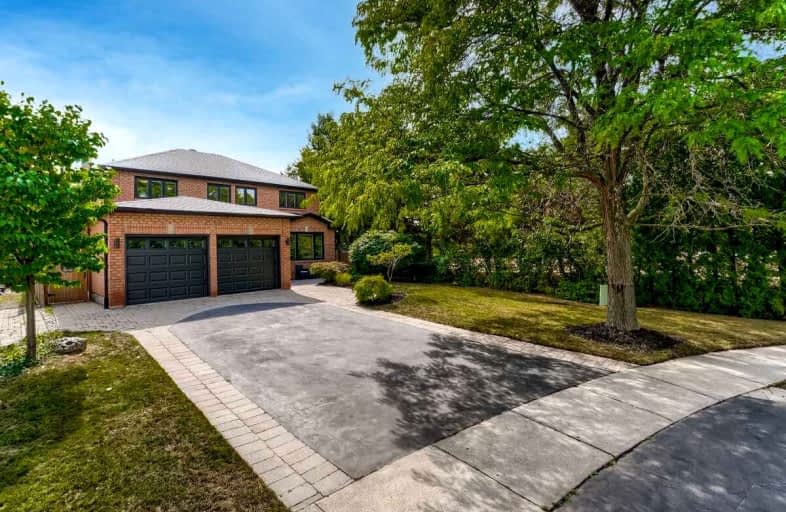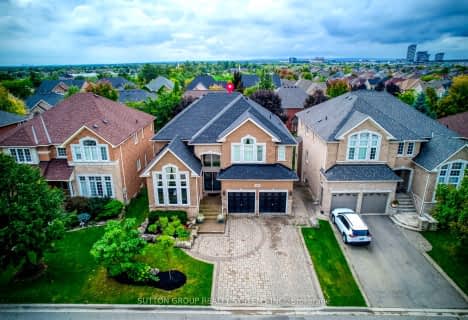Car-Dependent
- Most errands require a car.
Some Transit
- Most errands require a car.
Bikeable
- Some errands can be accomplished on bike.

Sheridan Public School
Elementary: PublicChrist The King Catholic School
Elementary: CatholicAll Saints Catholic School
Elementary: CatholicGarthwood Park Public School
Elementary: PublicSt Marguerite d'Youville Elementary School
Elementary: CatholicJoshua Creek Public School
Elementary: PublicGary Allan High School - Oakville
Secondary: PublicGary Allan High School - STEP
Secondary: PublicLoyola Catholic Secondary School
Secondary: CatholicHoly Trinity Catholic Secondary School
Secondary: CatholicIroquois Ridge High School
Secondary: PublicWhite Oaks High School
Secondary: Public-
Holton Heights Park
1315 Holton Heights Dr, Oakville ON 3.71km -
McCarron Park
5.29km -
John C Pallett Paark
Mississauga ON 5.41km
-
RBC Royal Bank
1910 Fowler Dr, Mississauga ON L5K 0A1 5.08km -
TD Bank Financial Group
2955 Eglinton Ave W (Eglington Rd), Mississauga ON L5M 6J3 5.19km -
RBC Royal Bank
2955 Hazelton Pl, Mississauga ON L5M 6J3 5.34km
- 4 bath
- 4 bed
- 3500 sqft
2238 Lyndhurst Drive, Oakville, Ontario • L6H 7V4 • Iroquois Ridge North
- 5 bath
- 4 bed
- 3500 sqft
2360 Lyndhurst Drive, Oakville, Ontario • L6H 7V7 • Iroquois Ridge North
- 4 bath
- 4 bed
- 3000 sqft
2324 Tesla Crescent, Oakville, Ontario • L6H 7T5 • Iroquois Ridge North
- 4 bath
- 4 bed
- 2500 sqft
1050 Lonsdale Lane, Oakville, Ontario • L6H 7L5 • Iroquois Ridge North
- 4 bath
- 4 bed
- 2500 sqft
1564 Pinery Crescent, Oakville, Ontario • L6H 7J9 • Iroquois Ridge North
- 4 bath
- 4 bed
- 3000 sqft
1262 Courtleigh Trail, Oakville, Ontario • L6H 7G1 • Rural Oakville
- 4 bath
- 4 bed
- 3000 sqft
2284 Nena Crescent, Oakville, Ontario • L6H 7M7 • Iroquois Ridge North
- 5 bath
- 4 bed
- 2500 sqft
213 Camellia Crescent, Oakville, Ontario • L6H 1L1 • Rural Oakville
