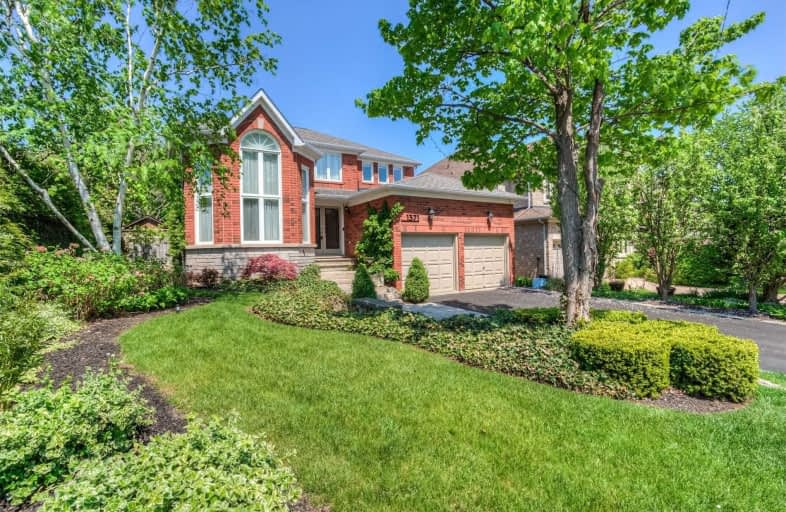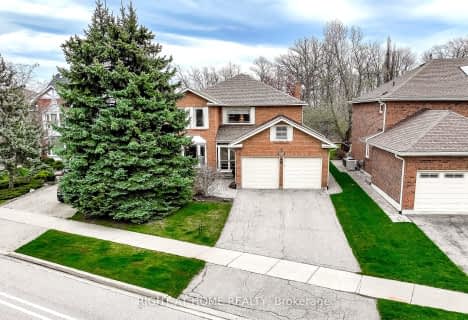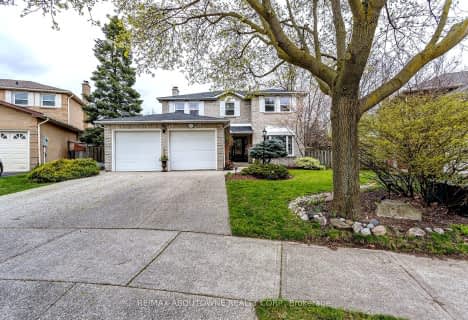
Holy Family School
Elementary: CatholicSheridan Public School
Elementary: PublicGarthwood Park Public School
Elementary: PublicFalgarwood Public School
Elementary: PublicSt Marguerite d'Youville Elementary School
Elementary: CatholicJoshua Creek Public School
Elementary: PublicÉcole secondaire Gaétan Gervais
Secondary: PublicGary Allan High School - Oakville
Secondary: PublicGary Allan High School - STEP
Secondary: PublicLoyola Catholic Secondary School
Secondary: CatholicIroquois Ridge High School
Secondary: PublicWhite Oaks High School
Secondary: Public- 3 bath
- 4 bed
- 2500 sqft
2711 North Ridge Trail, Oakville, Ontario • L6H 7A3 • Iroquois Ridge North
- 4 bath
- 4 bed
- 2500 sqft
2558 Nichols Drive, Oakville, Ontario • L6H 7L3 • Iroquois Ridge North
- 3 bath
- 4 bed
- 2500 sqft
2555 Nichols Drive, Oakville, Ontario • L6H 7L3 • Iroquois Ridge North
- 5 bath
- 5 bed
- 2000 sqft
2151 Grand Ravine Drive, Oakville, Ontario • L6H 6B3 • River Oaks
- 6 bath
- 4 bed
- 3000 sqft
2124 Grand Boulevard, Oakville, Ontario • L6H 5M3 • Iroquois Ridge North
- 3 bath
- 4 bed
- 2000 sqft
216 Nottingham Drive, Oakville, Ontario • L6H 4H6 • College Park
- 3 bath
- 4 bed
- 2000 sqft
3048 Parsonage Crescent, Oakville, Ontario • L6H 0T7 • Rural Oakville
- 3 bath
- 4 bed
- 2500 sqft
1459 Ford Strathy Crescent, Oakville, Ontario • L6H 3W9 • Rural Oakville














