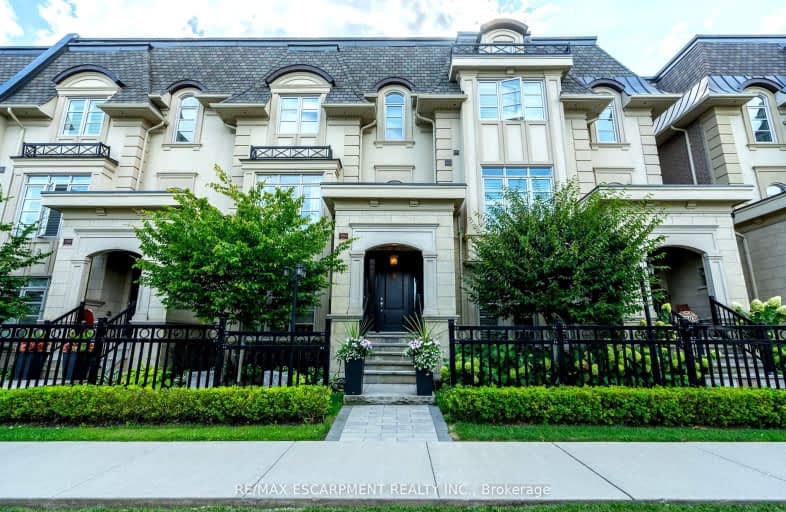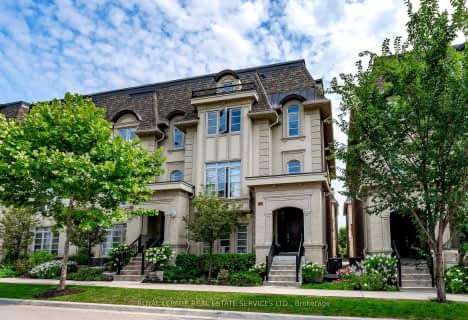Very Walkable
- Most errands can be accomplished on foot.
73
/100
Some Transit
- Most errands require a car.
42
/100
Very Bikeable
- Most errands can be accomplished on bike.
73
/100

Oakwood Public School
Elementary: Public
1.09 km
St James Separate School
Elementary: Catholic
0.39 km
Brookdale Public School
Elementary: Public
2.15 km
ÉÉC Sainte-Marie-Oakville
Elementary: Catholic
0.58 km
W H Morden Public School
Elementary: Public
0.42 km
Pine Grove Public School
Elementary: Public
1.37 km
École secondaire Gaétan Gervais
Secondary: Public
2.72 km
Gary Allan High School - Oakville
Secondary: Public
3.22 km
Gary Allan High School - STEP
Secondary: Public
3.22 km
Thomas A Blakelock High School
Secondary: Public
2.16 km
St Thomas Aquinas Roman Catholic Secondary School
Secondary: Catholic
0.26 km
White Oaks High School
Secondary: Public
3.27 km
-
Trafalgar Park
Oakville ON 0.44km -
Tannery Park
10 WALKER St, Oakville ON 1.31km -
Lakeside Park
2 Navy St (at Front St.), Oakville ON L6J 2Y5 1.43km
-
Equiviris Capital
109 Thomas St, Oakville ON L6J 3A7 1.41km -
TD Bank Financial Group
321 Iroquois Shore Rd, Oakville ON L6H 1M3 3.09km -
TD Bank Financial Group
1515 Rebecca St (at 3rd Line), Oakville ON L6L 5G8 3.31km








