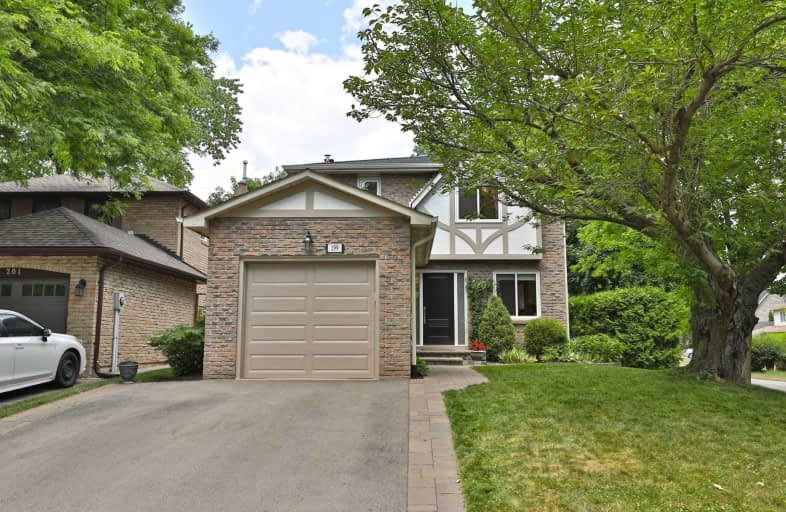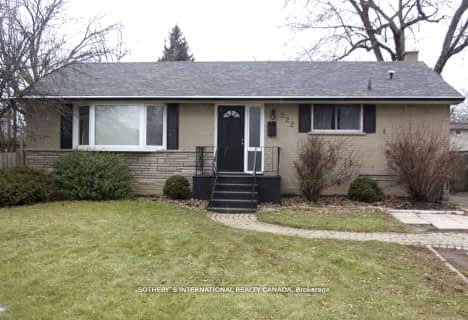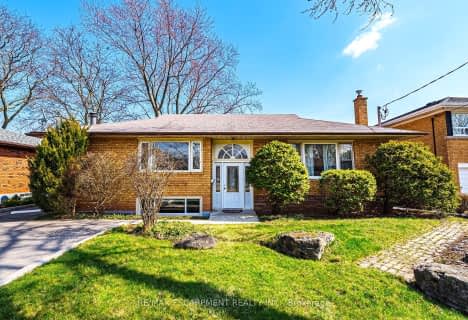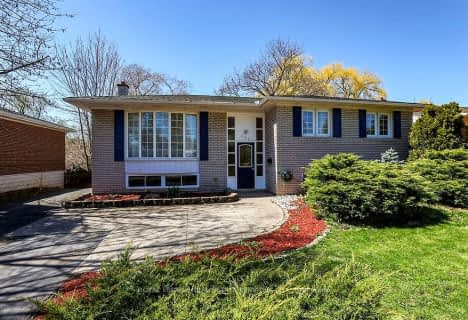
St Patrick Separate School
Elementary: Catholic
2.84 km
École élémentaire Patricia-Picknell
Elementary: Public
3.27 km
Mohawk Gardens Public School
Elementary: Public
2.82 km
Gladys Speers Public School
Elementary: Public
2.09 km
Eastview Public School
Elementary: Public
1.31 km
St Dominics Separate School
Elementary: Catholic
1.02 km
Robert Bateman High School
Secondary: Public
3.30 km
Abbey Park High School
Secondary: Public
5.17 km
Nelson High School
Secondary: Public
5.26 km
Garth Webb Secondary School
Secondary: Public
5.59 km
St Ignatius of Loyola Secondary School
Secondary: Catholic
6.02 km
Thomas A Blakelock High School
Secondary: Public
3.73 km





