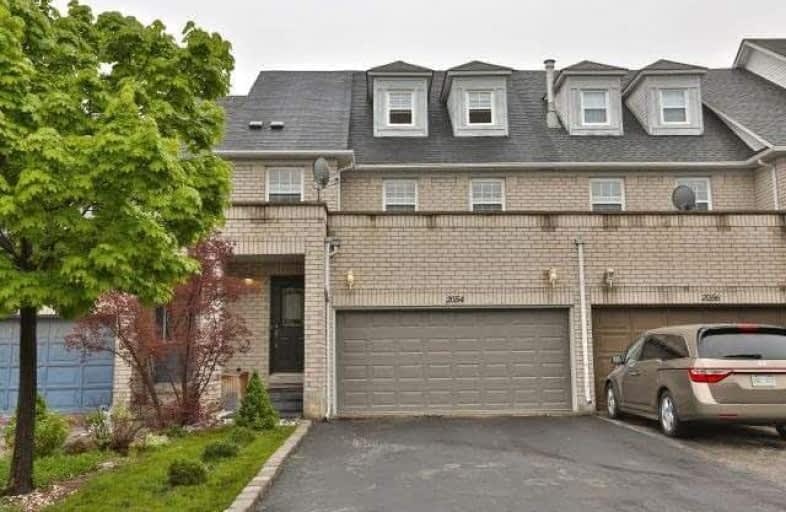Sold on Apr 16, 2019
Note: Property is not currently for sale or for rent.

-
Type: Att/Row/Twnhouse
-
Style: 3-Storey
-
Size: 1500 sqft
-
Lot Size: 24.74 x 124.08 Feet
-
Age: 16-30 years
-
Taxes: $3,526 per year
-
Days on Site: 13 Days
-
Added: Apr 03, 2019 (1 week on market)
-
Updated:
-
Last Checked: 2 hours ago
-
MLS®#: W4403163
-
Listed By: Royal lepage real estate services ltd., brokerage
Freshly Painted Well Maintained 1900+ Sq.Ft. 3 Bed 2.5 Bath Home On Quiet Circle. Deep Fully Fenced Yard. Huge 3rd Floor Master Retreat With Ensuite. Ground Floor Hardwood, 2nd Floor Family Room/Media Room. Finished Basement. Double Garage, Driveway Parking For 4 Vehicles. Easy Access To Qew, Shopping, Hospital,
Extras
Refrigerator, Stove, B/I Dishwasher, Washer, Dryer, Garden Shed, Gdo + Remote
Property Details
Facts for 2054 White Dove Circle, Oakville
Status
Days on Market: 13
Last Status: Sold
Sold Date: Apr 16, 2019
Closed Date: Jul 09, 2019
Expiry Date: Aug 30, 2019
Sold Price: $748,500
Unavailable Date: Apr 16, 2019
Input Date: Apr 03, 2019
Property
Status: Sale
Property Type: Att/Row/Twnhouse
Style: 3-Storey
Size (sq ft): 1500
Age: 16-30
Area: Oakville
Community: West Oak Trails
Availability Date: July 5, 2019
Assessment Amount: $468,500
Assessment Year: 2018
Inside
Bedrooms: 3
Bathrooms: 2
Kitchens: 1
Rooms: 7
Den/Family Room: Yes
Air Conditioning: Central Air
Fireplace: No
Central Vacuum: N
Washrooms: 2
Building
Basement: Finished
Basement 2: Full
Heat Type: Forced Air
Heat Source: Gas
Exterior: Brick Front
UFFI: No
Water Supply: Municipal
Special Designation: Unknown
Other Structures: Garden Shed
Retirement: N
Parking
Driveway: Pvt Double
Garage Spaces: 2
Garage Type: Built-In
Covered Parking Spaces: 4
Fees
Tax Year: 2018
Tax Legal Description: Pt Blk 45, Pl 20M658, Pt 18,20R13452**
Taxes: $3,526
Highlights
Feature: Cul De Sac
Feature: Hospital
Feature: Library
Land
Cross Street: 3rd Line N Of Upper
Municipality District: Oakville
Fronting On: South
Pool: None
Sewer: Sewers
Lot Depth: 124.08 Feet
Lot Frontage: 24.74 Feet
Open House
Open House Date: 2019-04-13
Open House Start: 02:00:00
Open House Finished: 04:00:00
Open House Date: 2019-04-14
Open House Start: 02:00:00
Open House Finished: 04:00:00
Rooms
Room details for 2054 White Dove Circle, Oakville
| Type | Dimensions | Description |
|---|---|---|
| Kitchen Ground | 4.01 x 2.59 | Quartz Counter, Ceramic Floor |
| Living Ground | 7.21 x 3.48 | Hardwood Floor, W/O To Patio, Combined W/Dining |
| Family 2nd | 5.44 x 4.45 | |
| Br 2nd | 4.09 x 4.04 | |
| Br 2nd | 3.00 x 3.05 | |
| Master 3rd | 5.26 x 7.44 | |
| Rec Bsmt | 6.96 x 7.01 |
| XXXXXXXX | XXX XX, XXXX |
XXXX XXX XXXX |
$XXX,XXX |
| XXX XX, XXXX |
XXXXXX XXX XXXX |
$XXX,XXX | |
| XXXXXXXX | XXX XX, XXXX |
XXXXXXX XXX XXXX |
|
| XXX XX, XXXX |
XXXXXX XXX XXXX |
$XXX,XXX | |
| XXXXXXXX | XXX XX, XXXX |
XXXXXXX XXX XXXX |
|
| XXX XX, XXXX |
XXXXXX XXX XXXX |
$XXX,XXX |
| XXXXXXXX XXXX | XXX XX, XXXX | $748,500 XXX XXXX |
| XXXXXXXX XXXXXX | XXX XX, XXXX | $778,888 XXX XXXX |
| XXXXXXXX XXXXXXX | XXX XX, XXXX | XXX XXXX |
| XXXXXXXX XXXXXX | XXX XX, XXXX | $749,800 XXX XXXX |
| XXXXXXXX XXXXXXX | XXX XX, XXXX | XXX XXXX |
| XXXXXXXX XXXXXX | XXX XX, XXXX | $768,000 XXX XXXX |

St. Teresa of Calcutta Elementary School
Elementary: CatholicSt Bernadette Separate School
Elementary: CatholicHeritage Glen Public School
Elementary: PublicSt. John Paul II Catholic Elementary School
Elementary: CatholicForest Trail Public School (Elementary)
Elementary: PublicWest Oak Public School
Elementary: PublicÉSC Sainte-Trinité
Secondary: CatholicGary Allan High School - STEP
Secondary: PublicAbbey Park High School
Secondary: PublicGarth Webb Secondary School
Secondary: PublicSt Ignatius of Loyola Secondary School
Secondary: CatholicHoly Trinity Catholic Secondary School
Secondary: Catholic- 2 bath
- 3 bed
- 1500 sqft
35-41 Nadia Place, Oakville, Ontario • L6H 1K1 • 1003 - CP College Park



