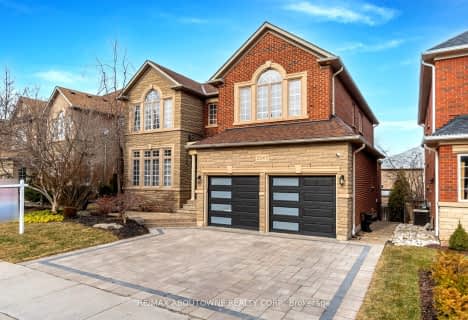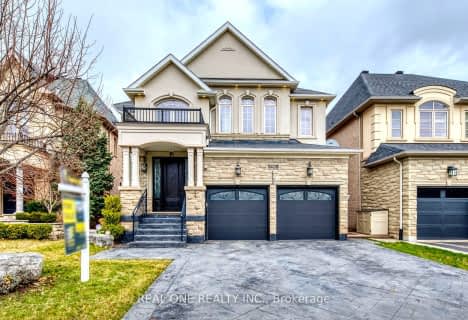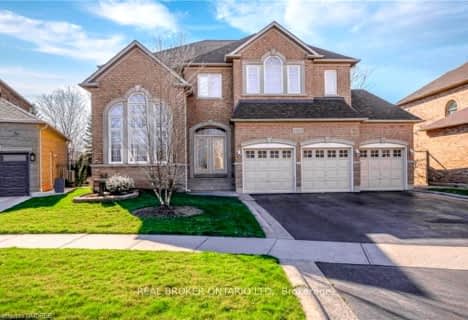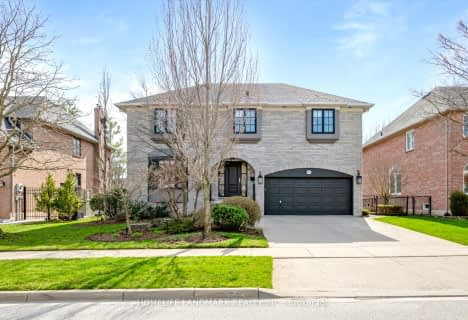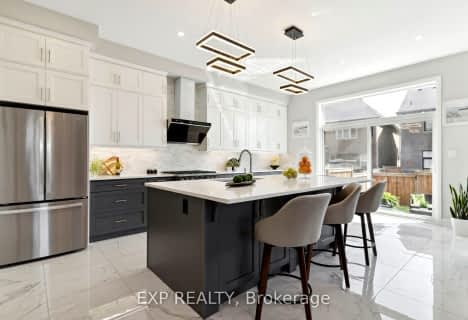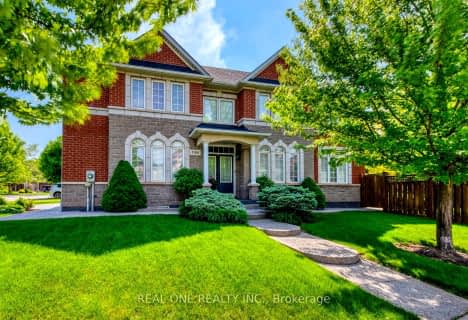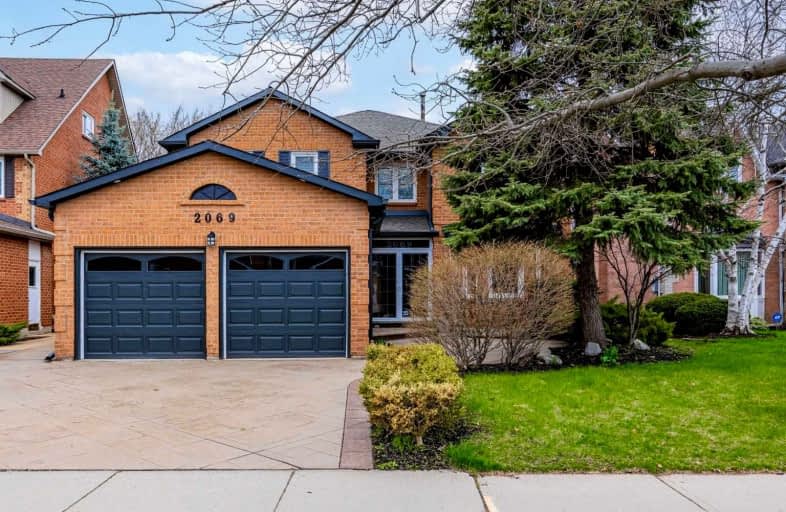

Holy Family School
Elementary: CatholicSheridan Public School
Elementary: PublicSt Luke Elementary School
Elementary: CatholicFalgarwood Public School
Elementary: PublicSt Marguerite d'Youville Elementary School
Elementary: CatholicJoshua Creek Public School
Elementary: PublicÉcole secondaire Gaétan Gervais
Secondary: PublicGary Allan High School - Oakville
Secondary: PublicGary Allan High School - STEP
Secondary: PublicOakville Trafalgar High School
Secondary: PublicIroquois Ridge High School
Secondary: PublicWhite Oaks High School
Secondary: Public- 5 bath
- 4 bed
- 3500 sqft
2343 Darlington Trail, Oakville, Ontario • L6H 7J6 • Iroquois Ridge North
- 4 bath
- 4 bed
- 2500 sqft
2558 Nichols Drive, Oakville, Ontario • L6H 7L3 • Iroquois Ridge North
- 5 bath
- 4 bed
- 3000 sqft
2439 Sylvia Drive, Oakville, Ontario • L6H 0C9 • Iroquois Ridge North
- 3 bath
- 4 bed
- 2500 sqft
2555 Nichols Drive, Oakville, Ontario • L6H 7L3 • Iroquois Ridge North
- 5 bath
- 5 bed
- 3500 sqft
2205 Galloway Drive, Oakville, Ontario • L6H 5M1 • Iroquois Ridge North
- 5 bath
- 5 bed
- 2000 sqft
2151 Grand Ravine Drive, Oakville, Ontario • L6H 6B3 • River Oaks
- 6 bath
- 4 bed
- 3000 sqft
2124 Grand Boulevard, Oakville, Ontario • L6H 5M3 • Iroquois Ridge North
- 4 bath
- 4 bed
- 2500 sqft
1495 Everest Crescent, Oakville, Ontario • L6H 3S3 • Rural Oakville
- 4 bath
- 5 bed
- 3000 sqft
2175 North Ridge Trail, Oakville, Ontario • L6H 6W7 • Iroquois Ridge North
- 4 bath
- 4 bed
1154 Kestell Boulevard, Oakville, Ontario • L6H 7M7 • Iroquois Ridge North
- 3 bath
- 4 bed
- 2500 sqft
1459 Ford Strathy Crescent, Oakville, Ontario • L6H 3W9 • Rural Oakville


