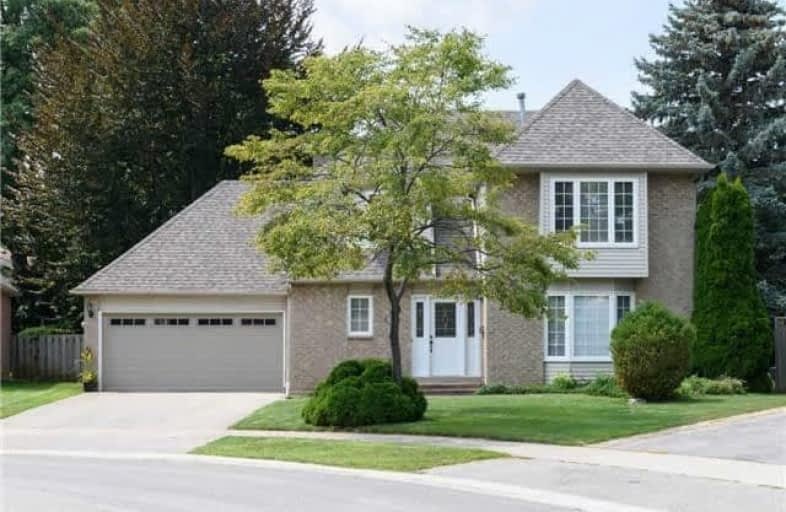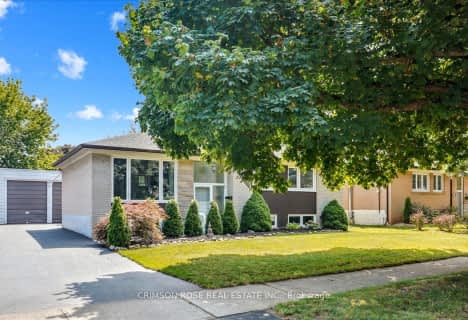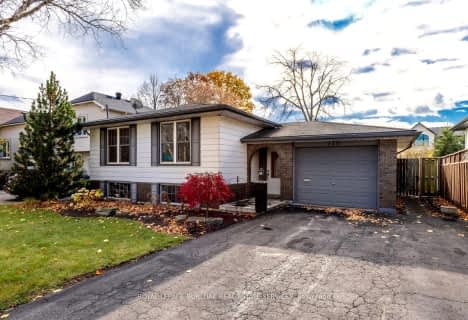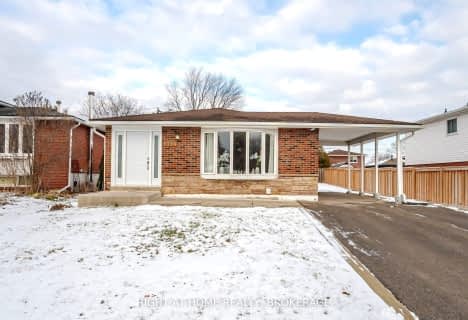
St Patrick Separate School
Elementary: Catholic
2.37 km
Ascension Separate School
Elementary: Catholic
2.65 km
Mohawk Gardens Public School
Elementary: Public
2.35 km
Gladys Speers Public School
Elementary: Public
2.55 km
Eastview Public School
Elementary: Public
1.78 km
St Dominics Separate School
Elementary: Catholic
1.46 km
Robert Bateman High School
Secondary: Public
2.86 km
Abbey Park High School
Secondary: Public
5.52 km
Nelson High School
Secondary: Public
4.81 km
Garth Webb Secondary School
Secondary: Public
5.85 km
St Ignatius of Loyola Secondary School
Secondary: Catholic
6.39 km
Thomas A Blakelock High School
Secondary: Public
4.20 km












