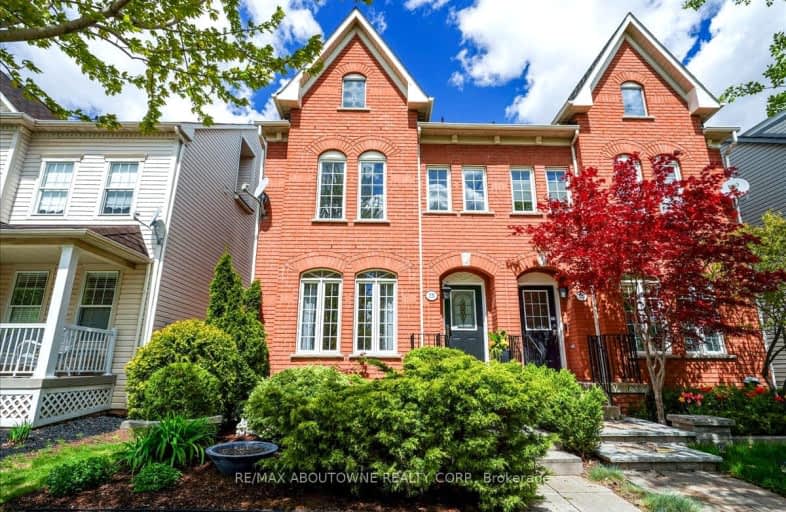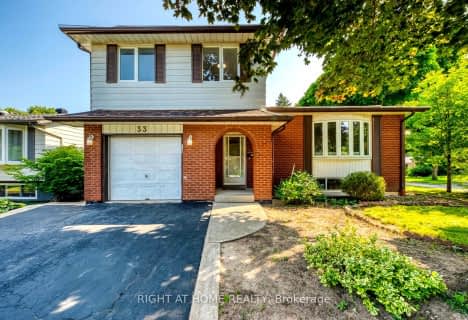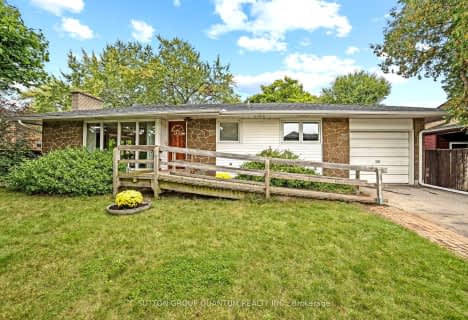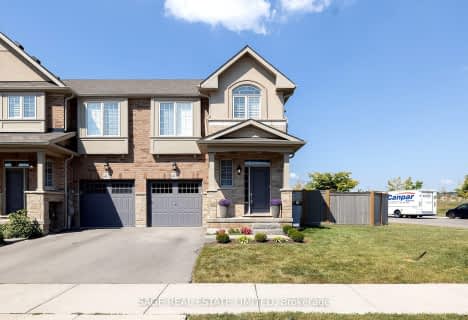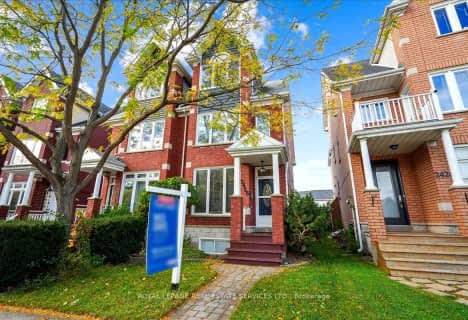Very Walkable
- Most errands can be accomplished on foot.
Good Transit
- Some errands can be accomplished by public transportation.
Bikeable
- Some errands can be accomplished on bike.

St Johns School
Elementary: CatholicRiver Oaks Public School
Elementary: PublicMunn's Public School
Elementary: PublicPost's Corners Public School
Elementary: PublicSunningdale Public School
Elementary: PublicSt Andrew Catholic School
Elementary: CatholicÉcole secondaire Gaétan Gervais
Secondary: PublicGary Allan High School - Oakville
Secondary: PublicGary Allan High School - STEP
Secondary: PublicHoly Trinity Catholic Secondary School
Secondary: CatholicIroquois Ridge High School
Secondary: PublicWhite Oaks High School
Secondary: Public-
Trafalgar Memorial Park
Central Park Dr. & Oak Park Drive, Oakville ON 0.49km -
Holton Heights Park
1315 Holton Heights Dr, Oakville ON 2.15km -
Lion's Valley Park
Oakville ON 3.87km
-
RBC Royal Bank
275 Hays Blvd (Trafalgar and Dundas), Oakville ON L6H 6Z3 0.79km -
TD Bank Financial Group
231 N Service Rd W (Dorval), Oakville ON L6M 3R2 3.31km -
BMO Bank of Montreal
240 N Service Rd W (Dundas trafalgar), Oakville ON L6M 2Y5 3.38km
- 2 bath
- 3 bed
- 1100 sqft
1302 Gainsborough Drive, Oakville, Ontario • L6H 2H6 • Iroquois Ridge South
- 4 bath
- 3 bed
- 1500 sqft
419 Wheat Boom Drive, Oakville, Ontario • L6H 0R4 • Rural Oakville
- 2 bath
- 3 bed
1252 Kensington Park Road, Oakville, Ontario • L6H 2G9 • Iroquois Ridge South
