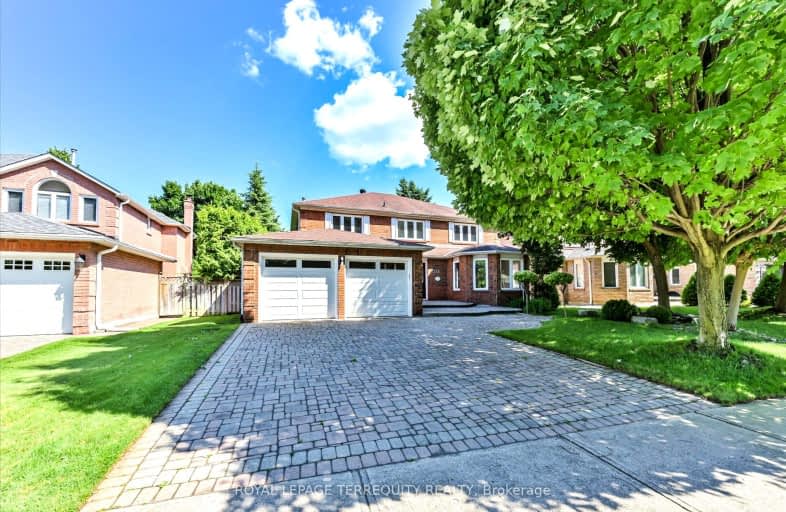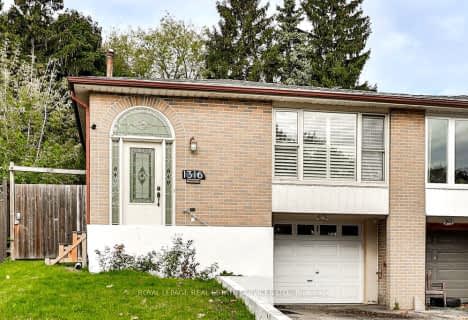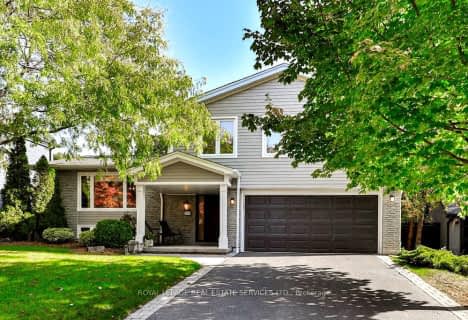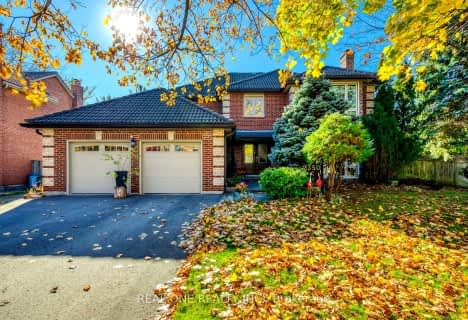Somewhat Walkable
- Some errands can be accomplished on foot.
Some Transit
- Most errands require a car.
Bikeable
- Some errands can be accomplished on bike.

St Helen Separate School
Elementary: CatholicSt Luke Elementary School
Elementary: CatholicSt Vincent's Catholic School
Elementary: CatholicE J James Public School
Elementary: PublicMaple Grove Public School
Elementary: PublicJames W. Hill Public School
Elementary: PublicÉcole secondaire Gaétan Gervais
Secondary: PublicClarkson Secondary School
Secondary: PublicIona Secondary School
Secondary: CatholicLorne Park Secondary School
Secondary: PublicOakville Trafalgar High School
Secondary: PublicIroquois Ridge High School
Secondary: Public-
Lakeside Park
2424 Lakeshore Rd W (Southdown), Mississauga ON 3km -
Lakeside Leash Free Park
2424 Lakeshore Rd W, Mississauga ON L5J 1K4 3.06km -
Watersedge Park
4.45km
-
TD Bank Financial Group
1052 Southdown Rd (Lakeshore Rd West), Mississauga ON L5J 2Y8 3.28km -
CIBC
3125 Dundas St W, Mississauga ON L5L 3R8 4.84km -
Cibc ATM
4140 Erin Mills Pky, Mississauga ON L5L 3R3 7.98km




















