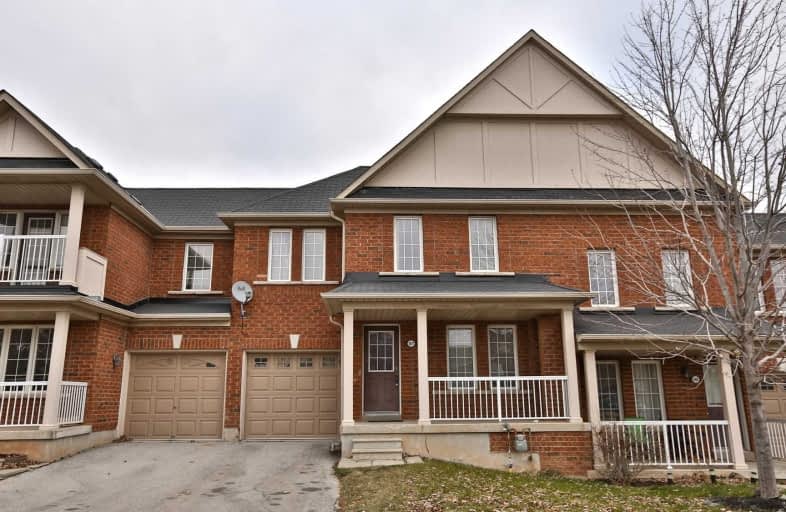Sold on Dec 07, 2018
Note: Property is not currently for sale or for rent.

-
Type: Att/Row/Twnhouse
-
Style: 2-Storey
-
Size: 1100 sqft
-
Lot Size: 24.93 x 85.3 Feet
-
Age: 6-15 years
-
Taxes: $3,397 per year
-
Days on Site: 7 Days
-
Added: Nov 30, 2018 (1 week on market)
-
Updated:
-
Last Checked: 8 hours ago
-
MLS®#: W4314343
-
Listed By: Royal lepage real estate services ltd., brokerage
Amazing Opportunity To Call This Place Home. Bright, 3 Bedroom, 4 Bath Home Has Been Freshly Painted From Top To Bottom, Includes Eat-In Kitchen With Granite Counter Tops And Beautiful Backsplash, Hardwood Floors And Fully Finished Basement With Additional Bedroom And Lots Of Storage Space! Close To Many Amenities, Public Transportation And Easy Access To All Major Highways - A Definite Must See!
Extras
Inclusions: S/S Fridge,S/S Stove,B/I D/W,Microwave,Washer,Dryer,All Elf's,All Wdw Cov. Exclusions: Freezer In Basement Rental Equip: Hot Water Tank
Property Details
Facts for 2471 Postmaster Drive, Oakville
Status
Days on Market: 7
Last Status: Sold
Sold Date: Dec 07, 2018
Closed Date: Feb 28, 2019
Expiry Date: Feb 28, 2019
Sold Price: $666,000
Unavailable Date: Dec 07, 2018
Input Date: Nov 30, 2018
Property
Status: Sale
Property Type: Att/Row/Twnhouse
Style: 2-Storey
Size (sq ft): 1100
Age: 6-15
Area: Oakville
Community: West Oak Trails
Availability Date: Flexible
Inside
Bedrooms: 3
Bedrooms Plus: 1
Bathrooms: 4
Kitchens: 1
Rooms: 6
Den/Family Room: No
Air Conditioning: Central Air
Fireplace: No
Laundry Level: Upper
Central Vacuum: N
Washrooms: 4
Building
Basement: Finished
Basement 2: Full
Heat Type: Forced Air
Heat Source: Gas
Exterior: Brick
UFFI: No
Water Supply: Municipal
Special Designation: Unknown
Parking
Driveway: Private
Garage Spaces: 1
Garage Type: Attached
Covered Parking Spaces: 1
Fees
Tax Year: 2018
Tax Legal Description: Plan 20M1015 Pt Blk 3 Rp 20R17591 Part 14
Taxes: $3,397
Highlights
Feature: Level
Land
Cross Street: Dundas St W/Postmast
Municipality District: Oakville
Fronting On: East
Pool: None
Sewer: Sewers
Lot Depth: 85.3 Feet
Lot Frontage: 24.93 Feet
Acres: < .50
Zoning: Res
Additional Media
- Virtual Tour: https://bit.ly/2PbItSW
Rooms
Room details for 2471 Postmaster Drive, Oakville
| Type | Dimensions | Description |
|---|---|---|
| Living Main | 3.28 x 6.50 | Hardwood Floor, Combined W/Dining |
| Breakfast Main | 2.77 x 3.43 | Tile Floor, W/O To Deck |
| Kitchen Main | 2.72 x 3.07 | Tile Floor |
| Master 2nd | 3.33 x 4.22 | Hardwood Floor, 4 Pc Ensuite, W/I Closet |
| 2nd Br 2nd | 3.33 x 3.68 | Hardwood Floor |
| 3rd Br 2nd | 2.82 x 4.09 | Hardwood Floor |
| Laundry 2nd | 1.75 x 1.80 | |
| Rec Bsmt | 4.17 x 4.22 | |
| Br Bsmt | 2.46 x 4.06 | |
| Utility Bsmt | 1.70 x 2.90 |
| XXXXXXXX | XXX XX, XXXX |
XXXX XXX XXXX |
$XXX,XXX |
| XXX XX, XXXX |
XXXXXX XXX XXXX |
$XXX,XXX |
| XXXXXXXX XXXX | XXX XX, XXXX | $666,000 XXX XXXX |
| XXXXXXXX XXXXXX | XXX XX, XXXX | $679,900 XXX XXXX |

ÉIC Sainte-Trinité
Elementary: CatholicSt Joan of Arc Catholic Elementary School
Elementary: CatholicCaptain R. Wilson Public School
Elementary: PublicSt. John Paul II Catholic Elementary School
Elementary: CatholicEmily Carr Public School
Elementary: PublicForest Trail Public School (Elementary)
Elementary: PublicÉSC Sainte-Trinité
Secondary: CatholicAbbey Park High School
Secondary: PublicCorpus Christi Catholic Secondary School
Secondary: CatholicGarth Webb Secondary School
Secondary: PublicSt Ignatius of Loyola Secondary School
Secondary: CatholicHoly Trinity Catholic Secondary School
Secondary: Catholic

