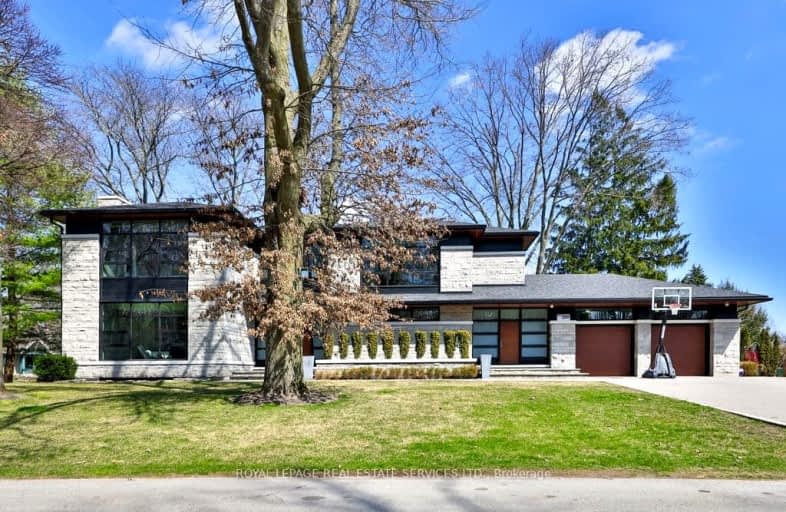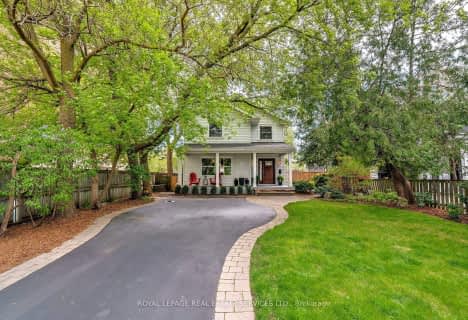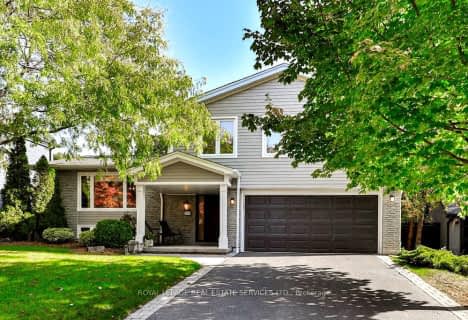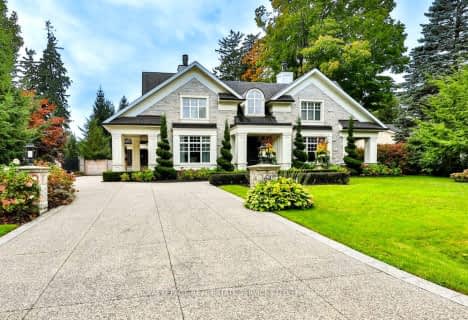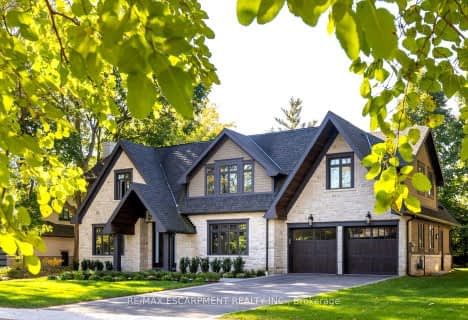Car-Dependent
- Almost all errands require a car.
Minimal Transit
- Almost all errands require a car.
Somewhat Bikeable
- Most errands require a car.

Oakwood Public School
Elementary: PublicNew Central Public School
Elementary: PublicSt Vincent's Catholic School
Elementary: CatholicFalgarwood Public School
Elementary: PublicE J James Public School
Elementary: PublicMaple Grove Public School
Elementary: PublicÉcole secondaire Gaétan Gervais
Secondary: PublicGary Allan High School - Oakville
Secondary: PublicGary Allan High School - STEP
Secondary: PublicOakville Trafalgar High School
Secondary: PublicSt Thomas Aquinas Roman Catholic Secondary School
Secondary: CatholicWhite Oaks High School
Secondary: Public-
Harpers Landing
481 Cornwall Road, Oakville, ON L6J 7S8 1.08km -
The King's Arms
323 Church Street, Oakville, ON L6J 1P2 1.48km -
Beertown - Oakville
271 Cornwall Road, Unit 101A, Oakville, ON L6J 7Z5 1.67km
-
OKO Bagels
499 Cornwall Road, Oakville, ON L6J 7S8 1.07km -
Starbucks
469 Cornwall Road, Oakville, ON L6J 4A7 1.1km -
Figaro Coffee House
350 Lakeshore Road E, Oakville, ON L6J 1J6 1.47km
-
Orangetheory Fitness South Oakville
487 Cornwall Rd, Oakville, ON L6J 7S8 1.14km -
Innovative Fitness
118 Thomas St, Oakville, ON L6J 7R4 1.96km -
Just Train It
505 Iroquois Shore Road, Unit 10, Oakville, ON L6H 2R3 1.86km
-
Rexall Pharma Plus
523 Maple Grove Dr, Oakville, ON L6J 4W3 2km -
Shoppers Drug Mart
240 Leighland Ave, 167, Oakville, ON L6H 3H6 2.22km -
CIMS Guardian Pharmacy
1235 Trafalgar Road, Oakville, ON L6H 3P1 2.5km
-
Blondies Pizza
499 Cornwall Rd, Oakville, ON L6J 7S8 1.06km -
OKO Bagels
499 Cornwall Road, Oakville, ON L6J 7S8 1.07km -
Harpers Landing
481 Cornwall Road, Oakville, ON L6J 7S8 1.08km
-
Oakville Place
240 Leighland Ave, Oakville, ON L6H 3H6 2.22km -
Upper Oakville Shopping Centre
1011 Upper Middle Road E, Oakville, ON L6H 4L2 3.63km -
Oakville Entertainment Centrum
2075 Winston Park Drive, Oakville, ON L6H 6P5 5.54km
-
Longo's
469 Cornwall Road, Oakville, ON L6J 4A7 1.16km -
Whole Foods Market
301 Cornwall Rd, Oakville, ON L6J 7Z5 1.59km -
British Grocer
259 Lakeshore Rd E, Oakville, ON L6J 1H9 1.7km
-
LCBO
321 Cornwall Drive, Suite C120, Oakville, ON L6J 7Z5 1.5km -
The Beer Store
1011 Upper Middle Road E, Oakville, ON L6H 4L2 3.63km -
LCBO
251 Oak Walk Dr, Oakville, ON L6H 6M3 5.45km
-
Oakville Honda
500 Iroquois Shore Road, Oakville, ON L6H 2Y7 1.76km -
Circle K
562 Trafalgar Road, Oakville, ON L6J 3J2 1.77km -
Trafalgar Tire
350 Iroquois Shore Road, Oakville, ON L6H 1M3 2.05km
-
Film.Ca Cinemas
171 Speers Road, Unit 25, Oakville, ON L6K 3W8 2.92km -
Five Drive-In Theatre
2332 Ninth Line, Oakville, ON L6H 7G9 5.28km -
Cineplex - Winston Churchill VIP
2081 Winston Park Drive, Oakville, ON L6H 6P5 5.37km
-
Oakville Public Library - Central Branch
120 Navy Street, Oakville, ON L6J 2Z4 2.09km -
White Oaks Branch - Oakville Public Library
1070 McCraney Street E, Oakville, ON L6H 2R6 3.32km -
Clarkson Community Centre
2475 Truscott Drive, Mississauga, ON L5J 2B3 5.54km
-
Oakville Hospital
231 Oak Park Boulevard, Oakville, ON L6H 7S8 5.06km -
One Health Medical Oakville
407 Iroquois Shore Road, Unit 6f, Oakville, ON L6H 1M3 1.98km -
Connect Hearing
Maple Grove Village Shopping Centre, 511 Maple Grove Drive Unit 12, Oakville, ON L6J 4W3 1.97km
-
Lakeside Park
2 Navy St (at Front St.), Oakville ON L6J 2Y5 2.19km -
Coronation Park
1426 Lakeshore Rd W (at Westminster Dr.), Oakville ON L6L 1G2 6.49km -
Heritage Way Park
Oakville ON 7.35km
-
BMO Bank of Montreal
240 N Service Rd W (Dundas trafalgar), Oakville ON L6M 2Y5 3.61km -
CIBC
3125 Dundas St W, Mississauga ON L5L 3R8 6.84km -
TD Bank Financial Group
2221 Lakeshore Rd W (Lakeshore Rd West), Oakville ON L6L 1H1 7.81km
