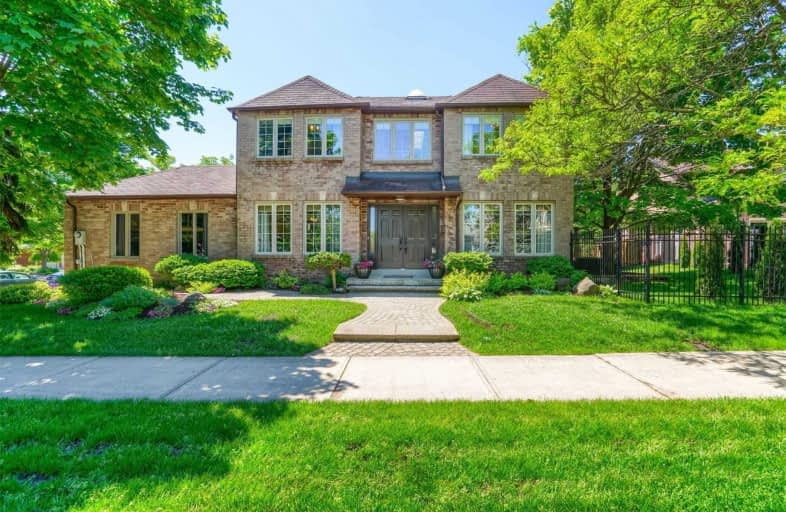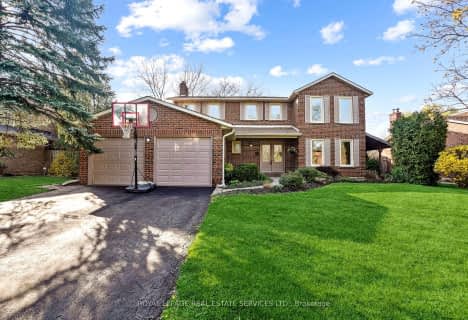
Hillside Public School Public School
Elementary: Public
1.52 km
St Helen Separate School
Elementary: Catholic
1.06 km
St Louis School
Elementary: Catholic
2.05 km
St Luke Elementary School
Elementary: Catholic
0.63 km
Homelands Senior Public School
Elementary: Public
2.36 km
James W. Hill Public School
Elementary: Public
0.20 km
Erindale Secondary School
Secondary: Public
4.03 km
Clarkson Secondary School
Secondary: Public
1.41 km
Iona Secondary School
Secondary: Catholic
2.37 km
Lorne Park Secondary School
Secondary: Public
4.47 km
Oakville Trafalgar High School
Secondary: Public
3.37 km
Iroquois Ridge High School
Secondary: Public
3.28 km
$
$1,688,800
- 5 bath
- 5 bed
- 2500 sqft
1216 Falgarwood Drive, Oakville, Ontario • L6H 2L3 • Iroquois Ridge South
$X,XXX,XXX
- — bath
- — bed
- — sqft
465 Golden Meadow Trail, Oakville, Ontario • L6H 3H9 • Iroquois Ridge South
$
$1,400,000
- 2 bath
- 4 bed
- 1500 sqft
1386 Grosvenor Street, Oakville, Ontario • L6H 2T9 • Iroquois Ridge South














