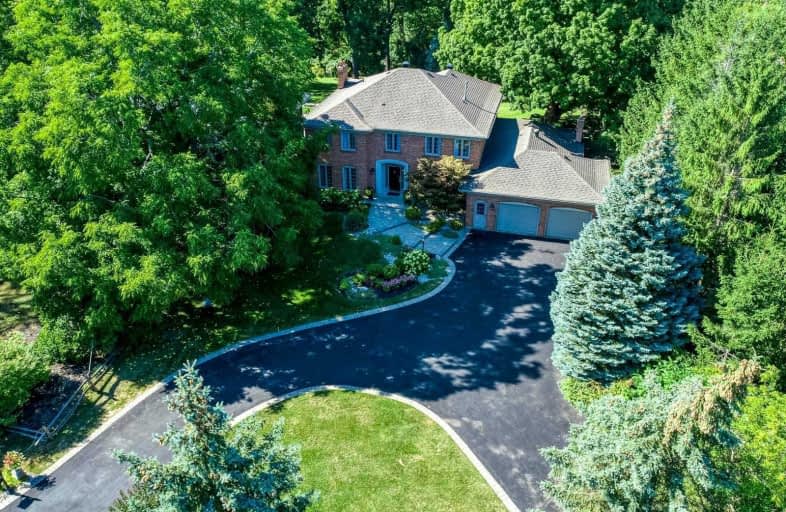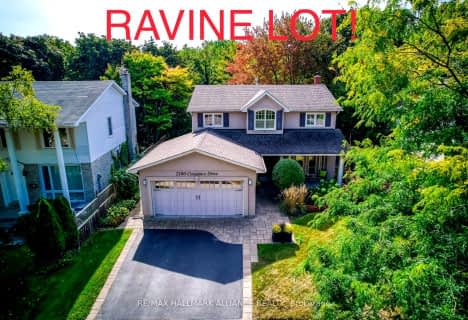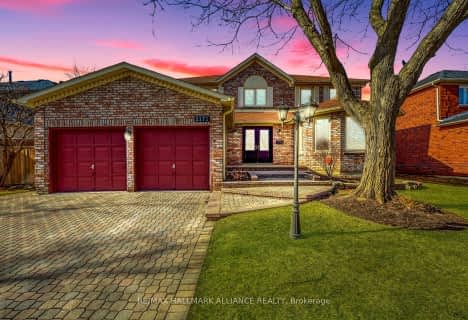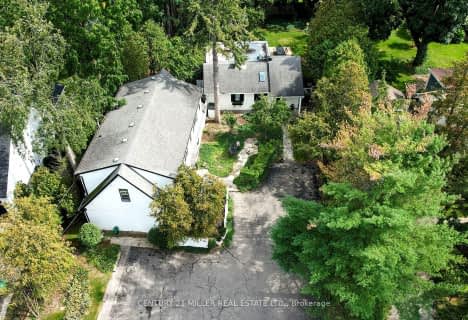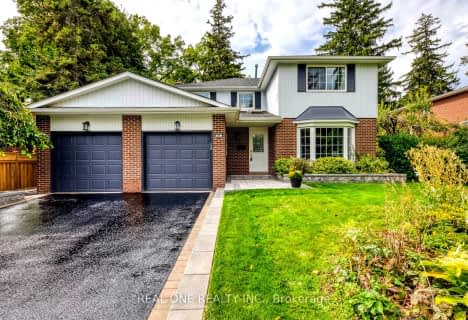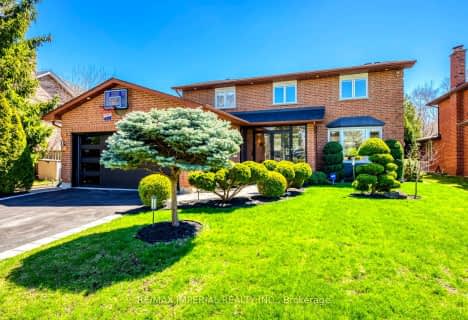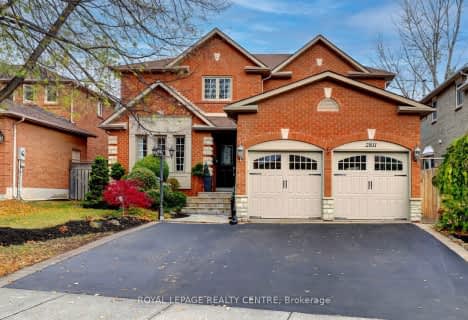
St Helen Separate School
Elementary: Catholic
2.85 km
St Luke Elementary School
Elementary: Catholic
2.37 km
St Vincent's Catholic School
Elementary: Catholic
2.01 km
E J James Public School
Elementary: Public
1.88 km
Maple Grove Public School
Elementary: Public
1.02 km
James W. Hill Public School
Elementary: Public
2.73 km
École secondaire Gaétan Gervais
Secondary: Public
4.68 km
Clarkson Secondary School
Secondary: Public
2.59 km
Iona Secondary School
Secondary: Catholic
4.41 km
Lorne Park Secondary School
Secondary: Public
5.81 km
Oakville Trafalgar High School
Secondary: Public
1.32 km
Iroquois Ridge High School
Secondary: Public
4.63 km
