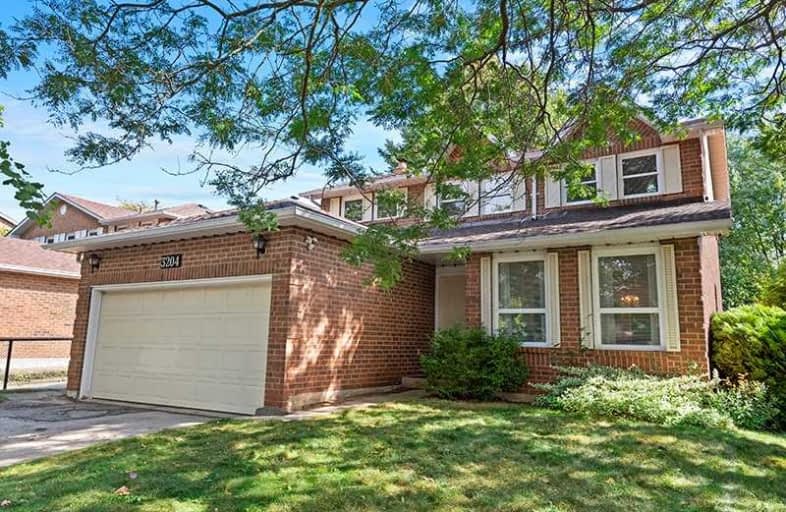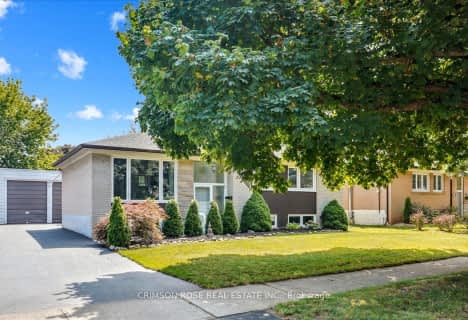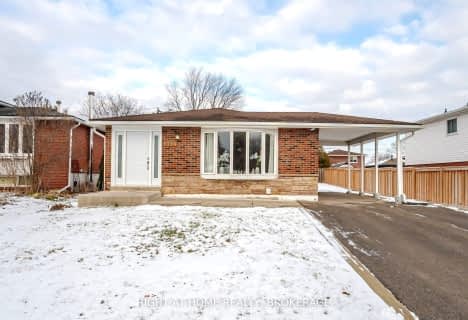
St Patrick Separate School
Elementary: Catholic
2.42 km
Ascension Separate School
Elementary: Catholic
2.84 km
Mohawk Gardens Public School
Elementary: Public
2.45 km
Gladys Speers Public School
Elementary: Public
2.69 km
Eastview Public School
Elementary: Public
1.80 km
St Dominics Separate School
Elementary: Catholic
1.64 km
Robert Bateman High School
Secondary: Public
3.04 km
Abbey Park High School
Secondary: Public
5.80 km
Nelson High School
Secondary: Public
4.95 km
Garth Webb Secondary School
Secondary: Public
6.20 km
St Ignatius of Loyola Secondary School
Secondary: Catholic
6.65 km
Thomas A Blakelock High School
Secondary: Public
4.20 km





