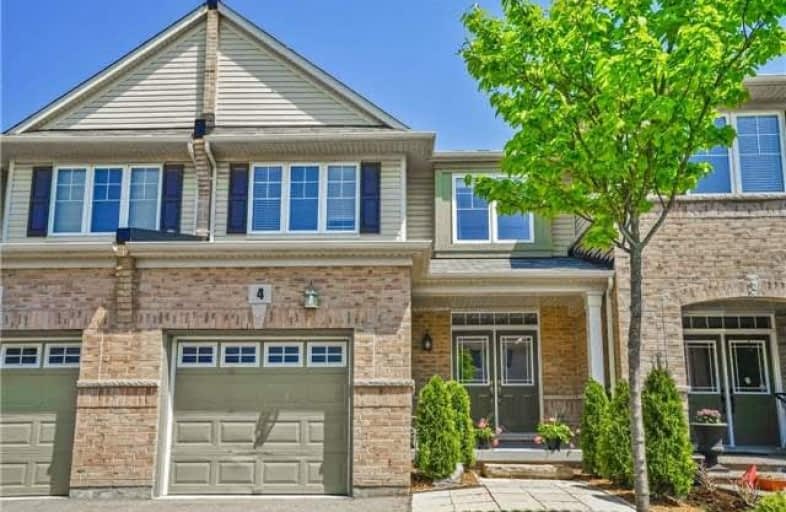Car-Dependent
- Almost all errands require a car.
0
/100
Some Transit
- Most errands require a car.
37
/100
Somewhat Bikeable
- Most errands require a car.
39
/100

ÉIC Sainte-Trinité
Elementary: Catholic
1.34 km
St. Christopher Catholic Elementary School
Elementary: Catholic
2.42 km
Captain R. Wilson Public School
Elementary: Public
1.86 km
St. Mary Catholic Elementary School
Elementary: Catholic
0.99 km
Alexander's Public School
Elementary: Public
2.45 km
Palermo Public School
Elementary: Public
0.69 km
ÉSC Sainte-Trinité
Secondary: Catholic
1.34 km
Abbey Park High School
Secondary: Public
3.84 km
Corpus Christi Catholic Secondary School
Secondary: Catholic
3.30 km
Garth Webb Secondary School
Secondary: Public
2.35 km
St Ignatius of Loyola Secondary School
Secondary: Catholic
4.35 km
Dr. Frank J. Hayden Secondary School
Secondary: Public
4.41 km
-
Valley Ridge Park
0.71km -
Stratus Drive Park
Oakville ON 2.11km -
West Oak Trails Park
2.41km
-
TD Bank Financial Group
2993 Westoak Trails Blvd (at Bronte Rd.), Oakville ON L6M 5E4 1.44km -
CIBC
2530 Postmaster Dr (at Dundas St. W.), Oakville ON L6M 0N2 2.16km -
RBC Royal Bank
2495 Appleby Line (at Dundas St.), Burlington ON L7L 0B6 2.98km




