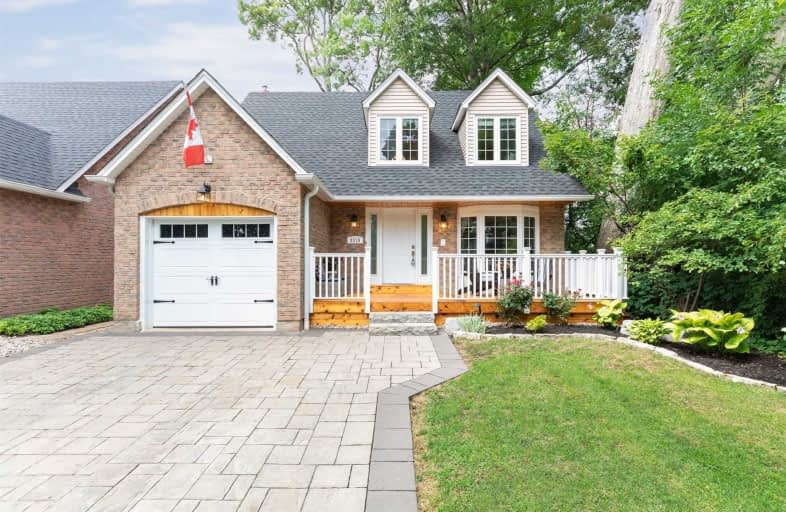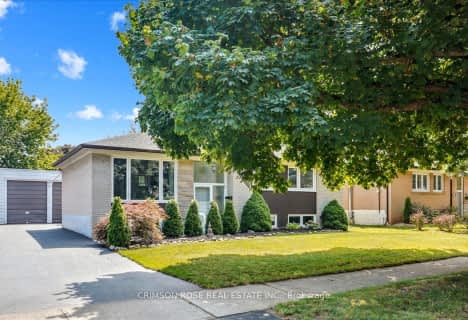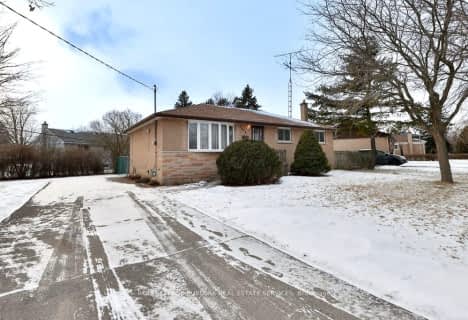
St Patrick Separate School
Elementary: Catholic
2.13 km
Ascension Separate School
Elementary: Catholic
2.60 km
Mohawk Gardens Public School
Elementary: Public
2.18 km
Gladys Speers Public School
Elementary: Public
2.98 km
Eastview Public School
Elementary: Public
2.10 km
St Dominics Separate School
Elementary: Catholic
1.92 km
Robert Bateman High School
Secondary: Public
2.79 km
Abbey Park High School
Secondary: Public
6.04 km
Nelson High School
Secondary: Public
4.68 km
Garth Webb Secondary School
Secondary: Public
6.39 km
St Ignatius of Loyola Secondary School
Secondary: Catholic
6.91 km
Thomas A Blakelock High School
Secondary: Public
4.51 km













